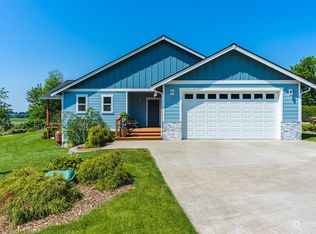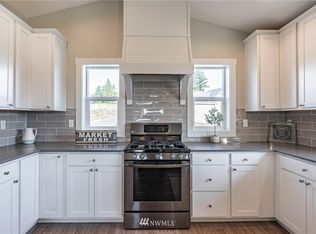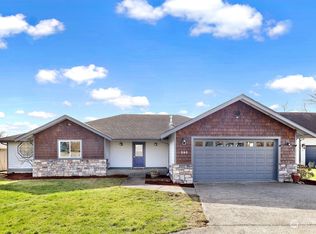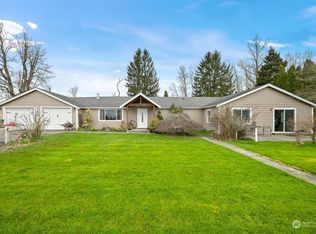Sold
Listed by:
Danielle J. Groeneweg,
RE/MAX Whatcom County, Inc.
Bought with: Windermere Real Estate Whatcom
$726,500
105 Ridgeview Street, Sumas, WA 98295
4beds
3,255sqft
Single Family Residence
Built in 2010
0.59 Acres Lot
$748,100 Zestimate®
$223/sqft
$3,639 Estimated rent
Home value
$748,100
$681,000 - $823,000
$3,639/mo
Zestimate® history
Loading...
Owner options
Explore your selling options
What's special
This one has it all! Over 3,200 sq ft custom craftsman on 1/2 acre fully fenced parcel w/2 bay shop & gorgeous Mt. Baker & countryside views. Well-planned floor plan w/vaulted great room at the center. Great room welcomes you w/floor-to-ceiling stone fireplace. Beautiful hand scraped hdwd flooring t/out main living. Chef's delight kitchen w/gorgeous concrete counters, stainless steel apps & tons of alder wood cabs. Large walk-in pantry & utility room tucked behind stairs off kitchen. Wake up every clear morning in your owner's suite w/views of Baker. Relax in large soaker tub in ensuite bath w/dual vanity & extra cabs. Complete w/fully finished bsmt inc 3 large bdrms, rec room, full bath & tons of storage. Must see home!
Zillow last checked: 8 hours ago
Listing updated: July 04, 2025 at 04:01am
Listed by:
Danielle J. Groeneweg,
RE/MAX Whatcom County, Inc.
Bought with:
Jason Heutink, 86255
Windermere Real Estate Whatcom
Source: NWMLS,MLS#: 2370060
Facts & features
Interior
Bedrooms & bathrooms
- Bedrooms: 4
- Bathrooms: 3
- Full bathrooms: 2
- 1/2 bathrooms: 1
- Main level bathrooms: 2
- Main level bedrooms: 1
Primary bedroom
- Level: Main
Bedroom
- Level: Lower
Bedroom
- Level: Lower
Bedroom
- Level: Lower
Bathroom full
- Level: Lower
Bathroom full
- Level: Main
Other
- Level: Main
Den office
- Level: Main
Dining room
- Level: Main
Entry hall
- Level: Main
Great room
- Level: Main
Kitchen with eating space
- Level: Main
Rec room
- Level: Lower
Utility room
- Level: Main
Heating
- Fireplace, Forced Air, Electric, Propane
Cooling
- None
Appliances
- Included: Dishwasher(s), Disposal, Dryer(s), Microwave(s), Refrigerator(s), Stove(s)/Range(s), Washer(s), Garbage Disposal, Water Heater: electric, Water Heater Location: garage
Features
- Bath Off Primary, Ceiling Fan(s), Dining Room, Walk-In Pantry
- Flooring: Engineered Hardwood, Vinyl, Carpet
- Windows: Double Pane/Storm Window
- Basement: Finished
- Number of fireplaces: 1
- Fireplace features: Gas, Main Level: 1, Fireplace
Interior area
- Total structure area: 3,255
- Total interior livable area: 3,255 sqft
Property
Parking
- Total spaces: 4
- Parking features: Attached Garage, RV Parking
- Attached garage spaces: 4
Features
- Levels: One
- Stories: 1
- Entry location: Main
- Patio & porch: Bath Off Primary, Ceiling Fan(s), Double Pane/Storm Window, Dining Room, Fireplace, Walk-In Pantry, Water Heater
- Has view: Yes
- View description: Mountain(s), Territorial
Lot
- Size: 0.59 Acres
- Features: Cul-De-Sac, Paved, Cable TV, Dog Run, Fenced-Fully, Patio, Propane, RV Parking, Shop
- Topography: Level,Partial Slope
- Residential vegetation: Garden Space
Details
- Parcel number: 4104340393540000
- Zoning description: Jurisdiction: City
- Special conditions: Standard
- Other equipment: Leased Equipment: propane tank
Construction
Type & style
- Home type: SingleFamily
- Property subtype: Single Family Residence
Materials
- Cement Planked, Stone, Cement Plank
- Foundation: Poured Concrete
- Roof: Composition
Condition
- Very Good
- Year built: 2010
Utilities & green energy
- Electric: Company: City of Sumas
- Sewer: Sewer Connected, Company: City of Sumas
- Water: Public, Company: City of Sumas
- Utilities for property: Pogozone
Community & neighborhood
Community
- Community features: CCRs
Location
- Region: Sumas
- Subdivision: Sumas
Other
Other facts
- Listing terms: Cash Out,Conventional,FHA,USDA Loan,VA Loan
- Cumulative days on market: 7 days
Price history
| Date | Event | Price |
|---|---|---|
| 6/3/2025 | Sold | $726,500-0.3%$223/sqft |
Source: | ||
| 5/9/2025 | Pending sale | $729,000$224/sqft |
Source: | ||
| 5/4/2025 | Listed for sale | $729,000+39.7%$224/sqft |
Source: | ||
| 12/1/2017 | Sold | $522,000-0.9%$160/sqft |
Source: | ||
| 10/30/2017 | Pending sale | $526,500$162/sqft |
Source: Windermere Real Estate/Whatcom, Inc. #1141328 Report a problem | ||
Public tax history
| Year | Property taxes | Tax assessment |
|---|---|---|
| 2024 | $6,394 -8.7% | $688,762 -8.2% |
| 2023 | $7,003 +3.8% | $750,149 +11% |
| 2022 | $6,747 +8.7% | $675,822 +21% |
Find assessor info on the county website
Neighborhood: 98295
Nearby schools
GreatSchools rating
- 4/10Sumas Elementary SchoolGrades: PK-5Distance: 1.2 mi
- 6/10Nooksack Valley High SchoolGrades: 7-12Distance: 2.8 mi
- 5/10Nooksack Valley Middle SchoolGrades: 6-8Distance: 5.9 mi
Schools provided by the listing agent
- Elementary: Sumas Elem
- Middle: Nooksack Vly Mid
- High: Nooksack Vly High
Source: NWMLS. This data may not be complete. We recommend contacting the local school district to confirm school assignments for this home.
Get pre-qualified for a loan
At Zillow Home Loans, we can pre-qualify you in as little as 5 minutes with no impact to your credit score.An equal housing lender. NMLS #10287.



