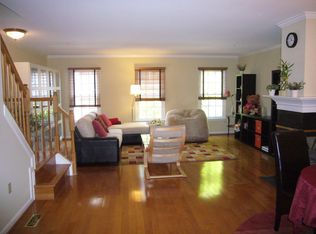Sold for $625,000 on 05/12/23
$625,000
105 Ridgepoint Pl, Gaithersburg, MD 20878
3beds
2,120sqft
Townhouse
Built in 1994
1,080 Square Feet Lot
$674,700 Zestimate®
$295/sqft
$3,045 Estimated rent
Home value
$674,700
$641,000 - $708,000
$3,045/mo
Zestimate® history
Loading...
Owner options
Explore your selling options
What's special
Come see this newly and very recently updated 3 bedroom, 2.5 bath townhouse in sought after Kentlands Hill District community. The full brick front home greets you with a charming fenced in front yard. The home has been recently painted throughout; new carpet has been installed on the ground level, stairs and bedroom level; all bathrooms have been updated; new lighting fixtures throughout. YOU CAN MOVE RIGHT IN!! Walk into an open, sunlit family room, which could also be used for a home office, or workout space. The main level offers an open floor plan with spacious living room and dining room combination that is highlighted with gleaming hardwood floors, crown molding, wainscoting, and a centrally located 3-sided gas fireplace. The kitchen boast granite countertops, stainless steel appliances, eat-in area, and wood cabinets. The laundry room is conveniently located off the kitchen. The upper level features two bedrooms, hall full bath and a primary suite with soaring vaulted ceilings, a walk-in closet; and a spacious primary bath with a double vanity, large tub, and stall shower, All of this with a 1-car garage and a fenced front yard. There is a rough-in bath on the first level, making it easy to convert the first level to an additional bedroom with full bath. NEW HVAC unit recently installed. Easy access to the pool, tennis courts, community center and more! Enjoy the prime location, just steps from Kentlands Square--shops, restaurants, groceries and so much more right in the neighborhood. Easy access to commuter routes as well.
Zillow last checked: 8 hours ago
Listing updated: May 12, 2023 at 10:42am
Listed by:
Jacqueline Band-Olinger 301-928-4669,
Greystone Realty, LLC.
Bought with:
Litsa Laddbush, 641836
Redfin Corp
Source: Bright MLS,MLS#: MDMC2086442
Facts & features
Interior
Bedrooms & bathrooms
- Bedrooms: 3
- Bathrooms: 3
- Full bathrooms: 2
- 1/2 bathrooms: 1
Basement
- Area: 0
Heating
- Central, Programmable Thermostat, Natural Gas
Cooling
- Central Air, Programmable Thermostat, Electric
Appliances
- Included: Microwave, Built-In Range, Dishwasher, Disposal, Dryer, Exhaust Fan, Freezer, Oven/Range - Gas, Refrigerator, Stainless Steel Appliance(s), Washer, Water Heater, Gas Water Heater
- Laundry: Upper Level, Washer In Unit, Dryer In Unit
Features
- Combination Dining/Living, Dining Area, Open Floorplan, Kitchen - Gourmet, Kitchen - Table Space, Pantry, Primary Bath(s), Recessed Lighting, Bathroom - Tub Shower, Upgraded Countertops, Walk-In Closet(s)
- Flooring: Hardwood, Carpet, Ceramic Tile, Wood
- Has basement: No
- Number of fireplaces: 1
Interior area
- Total structure area: 2,120
- Total interior livable area: 2,120 sqft
- Finished area above ground: 2,120
- Finished area below ground: 0
Property
Parking
- Total spaces: 1
- Parking features: Garage Faces Rear, Garage Door Opener, Inside Entrance, Paved, Attached
- Attached garage spaces: 1
Accessibility
- Accessibility features: None
Features
- Levels: Three
- Stories: 3
- Exterior features: Sidewalks, Street Lights
- Pool features: Community
- Fencing: Picket
Lot
- Size: 1,080 sqft
- Features: Backs - Parkland
Details
- Additional structures: Above Grade, Below Grade
- Parcel number: 160902976740
- Zoning: MXD
- Special conditions: Standard
Construction
Type & style
- Home type: Townhouse
- Architectural style: Traditional
- Property subtype: Townhouse
Materials
- Frame
- Foundation: Slab
Condition
- Excellent
- New construction: No
- Year built: 1994
Utilities & green energy
- Sewer: Public Sewer
- Water: Public
Community & neighborhood
Location
- Region: Gaithersburg
- Subdivision: Kentlands Hill District
- Municipality: City of Gaithersburg
HOA & financial
HOA
- Has HOA: Yes
- HOA fee: $155 monthly
- Amenities included: Art Studio, Basketball Court, Clubhouse, Common Grounds, Fitness Center, Jogging Path, Pool, Tennis Court(s), Tot Lots/Playground, Other
- Association name: KENTLAND CITIZENS ASSEMBLY
Other
Other facts
- Listing agreement: Exclusive Right To Sell
- Ownership: Fee Simple
Price history
| Date | Event | Price |
|---|---|---|
| 5/12/2023 | Sold | $625,000$295/sqft |
Source: | ||
| 5/2/2023 | Pending sale | $625,000$295/sqft |
Source: | ||
| 4/18/2023 | Contingent | $625,000$295/sqft |
Source: | ||
| 4/13/2023 | Listed for sale | $625,000+223.4%$295/sqft |
Source: | ||
| 4/12/1994 | Sold | $193,260$91/sqft |
Source: Public Record Report a problem | ||
Public tax history
| Year | Property taxes | Tax assessment |
|---|---|---|
| 2025 | $6,835 -1% | $555,933 +4.8% |
| 2024 | $6,902 +5.5% | $530,367 +5.1% |
| 2023 | $6,540 +5.1% | $504,800 +2.2% |
Find assessor info on the county website
Neighborhood: Kentlands
Nearby schools
GreatSchools rating
- 7/10Rachel Carson Elementary SchoolGrades: PK-5Distance: 0.4 mi
- 6/10Lakelands Park Middle SchoolGrades: 6-8Distance: 1 mi
- 8/10Quince Orchard High SchoolGrades: 9-12Distance: 0.5 mi
Schools provided by the listing agent
- Elementary: Rachel Carson
- Middle: Lakelands Park
- High: Quince Orchard
- District: Montgomery County Public Schools
Source: Bright MLS. This data may not be complete. We recommend contacting the local school district to confirm school assignments for this home.

Get pre-qualified for a loan
At Zillow Home Loans, we can pre-qualify you in as little as 5 minutes with no impact to your credit score.An equal housing lender. NMLS #10287.
Sell for more on Zillow
Get a free Zillow Showcase℠ listing and you could sell for .
$674,700
2% more+ $13,494
With Zillow Showcase(estimated)
$688,194