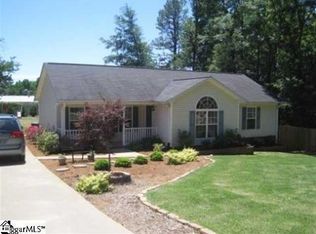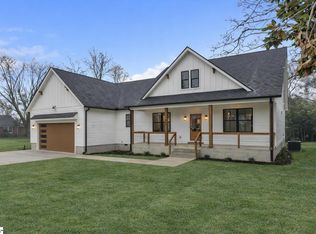Sold for $285,000 on 06/30/25
$285,000
105 Ridgeland Cir, Easley, SC 29640
3beds
1,665sqft
Single Family Residence
Built in 1968
0.5 Acres Lot
$283,000 Zestimate®
$171/sqft
$1,873 Estimated rent
Home value
$283,000
$243,000 - $328,000
$1,873/mo
Zestimate® history
Loading...
Owner options
Explore your selling options
What's special
Beautifully updated brick home on a spacious 1/2 acre lot! This 3 bedroom, 2.5 bath gem features an open floor plan with great flooring throughout and recently renovated bathrooms. The kitchen comes equipped with all stainless steel appliances, which convey with the home. Enjoy a large walk-in laundry room, a covered back porch perfect for entertaining, and a detached 2+ car garage—ideal for the handyman, hobbyist, or anyone who enjoys working outdoors. Conveniently located near downtown, the Silos, the Doodle Trail, shopping, and medical facilities, this home offers comfort, space, and unbeatable convenience. A must-see!
Zillow last checked: 8 hours ago
Listing updated: June 30, 2025 at 11:46am
Listed by:
Jackie Crane 864-420-4890,
Allen Tate - Easley/Powd
Bought with:
AGENT NONMEMBER
NONMEMBER OFFICE
Source: WUMLS,MLS#: 20286369 Originating MLS: Western Upstate Association of Realtors
Originating MLS: Western Upstate Association of Realtors
Facts & features
Interior
Bedrooms & bathrooms
- Bedrooms: 3
- Bathrooms: 3
- Full bathrooms: 2
- 1/2 bathrooms: 1
- Main level bathrooms: 3
- Main level bedrooms: 3
Primary bedroom
- Level: Main
- Dimensions: 10x14
Bedroom 2
- Level: Main
- Dimensions: 11x10
Bedroom 3
- Level: Main
- Dimensions: 11x13
Bonus room
- Level: Main
- Dimensions: 12x20
Den
- Level: Main
- Dimensions: 14x13
Kitchen
- Level: Main
- Dimensions: 10x11
Laundry
- Level: Main
- Dimensions: 5x12
Living room
- Level: Main
- Dimensions: 15x10
Heating
- Central, Forced Air, Gas, Natural Gas, Space Heater
Cooling
- Central Air, Electric
Appliances
- Included: Built-In Oven, Dishwasher, Gas Water Heater, Microwave, Refrigerator
- Laundry: Electric Dryer Hookup
Features
- Ceiling Fan(s), Main Level Primary, Pull Down Attic Stairs, Tub Shower, Cable TV, Window Treatments, Workshop
- Flooring: Hardwood, Laminate, Luxury Vinyl, Luxury VinylTile
- Doors: Storm Door(s)
- Windows: Blinds, Insulated Windows, Tilt-In Windows, Vinyl
- Basement: None,Crawl Space
Interior area
- Total interior livable area: 1,665 sqft
- Finished area above ground: 1,665
- Finished area below ground: 0
Property
Parking
- Total spaces: 2
- Parking features: Detached, Garage, Driveway
- Garage spaces: 2
Features
- Levels: One
- Stories: 1
- Patio & porch: Porch
- Exterior features: Storm Windows/Doors
- Waterfront features: None
Lot
- Size: 0.50 Acres
- Features: Hardwood Trees, Level, Outside City Limits, Subdivision, Sloped
Details
- Parcel number: 501910377369
Construction
Type & style
- Home type: SingleFamily
- Architectural style: Ranch
- Property subtype: Single Family Residence
Materials
- Brick
- Foundation: Crawlspace
- Roof: Metal
Condition
- Year built: 1968
Utilities & green energy
- Sewer: Septic Tank
- Water: Public
- Utilities for property: Electricity Available, Natural Gas Available, Septic Available, Water Available, Cable Available, Underground Utilities
Community & neighborhood
Security
- Security features: Smoke Detector(s)
Community
- Community features: Short Term Rental Allowed
Location
- Region: Easley
- Subdivision: Other
Other
Other facts
- Listing agreement: Exclusive Right To Sell
Price history
| Date | Event | Price |
|---|---|---|
| 6/30/2025 | Sold | $285,000$171/sqft |
Source: | ||
| 6/10/2025 | Contingent | $285,000$171/sqft |
Source: | ||
| 6/7/2025 | Listed for sale | $285,000$171/sqft |
Source: | ||
| 5/24/2025 | Contingent | $285,000$171/sqft |
Source: | ||
| 5/21/2025 | Listed for sale | $285,000$171/sqft |
Source: | ||
Public tax history
| Year | Property taxes | Tax assessment |
|---|---|---|
| 2024 | $1,457 +120.3% | $5,590 |
| 2023 | $662 -1.9% | $5,590 |
| 2022 | $675 -1.6% | $5,590 |
Find assessor info on the county website
Neighborhood: 29640
Nearby schools
GreatSchools rating
- 8/10Mckissick Academy Of Science And TechnologyGrades: PK-5Distance: 0.9 mi
- 4/10Richard H. Gettys Middle SchoolGrades: 6-8Distance: 1.4 mi
- 6/10Easley High SchoolGrades: 9-12Distance: 4 mi
Schools provided by the listing agent
- Elementary: Mckissick Elem
- Middle: Richard H Gettys Middle
- High: Easley High
Source: WUMLS. This data may not be complete. We recommend contacting the local school district to confirm school assignments for this home.
Get a cash offer in 3 minutes
Find out how much your home could sell for in as little as 3 minutes with a no-obligation cash offer.
Estimated market value
$283,000
Get a cash offer in 3 minutes
Find out how much your home could sell for in as little as 3 minutes with a no-obligation cash offer.
Estimated market value
$283,000

