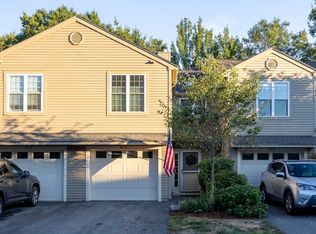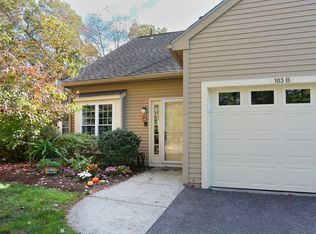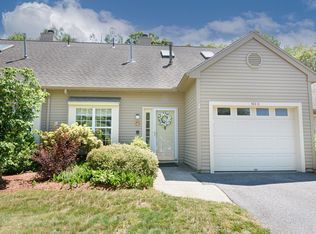Sold for $450,000
$450,000
105 Ridgefield Cir #C, Clinton, MA 01510
2beds
1,660sqft
Condominium, Townhouse
Built in 1985
-- sqft lot
$461,000 Zestimate®
$271/sqft
$2,454 Estimated rent
Home value
$461,000
$420,000 - $507,000
$2,454/mo
Zestimate® history
Loading...
Owner options
Explore your selling options
What's special
Welcome to the prestigious Ridgefield Condominiums! This sought-after “Deerfield” model offers a perfect balance of openness and privacy. The sunlit living and dining area feels warm and inviting, with a cozy wood-burning fireplace. A south-facing slider bathes the space in natural light and leads to a tranquil deck overlooking peaceful wooded views—perfect for morning coffee or relaxation. The kitchen, with its oak cabinetry and modern appliances, feels both functional and welcoming. The mid-level bedroom is a restful retreat near a full bath with laundry. Upstairs, the spacious primary suite offers a private escape with a soothing ensuite bath and generous double closets. The lower level has a convenient 1/2 bath and plush family room with a corner fireplace and patio access, perfect for movie or game nights. Updates include composite decking (2013) and new sliders. Enjoy central air, a 1-car attached garage, and Ridgefield’s resort-style amenities—all with easy highway access
Zillow last checked: 8 hours ago
Listing updated: May 12, 2025 at 01:31pm
Listed by:
Donna Sides 978-844-1474,
Keller Williams Realty Boston Northwest 978-369-5775
Bought with:
Robert Smith
Mathieu Newton Sotheby's International Realty
Source: MLS PIN,MLS#: 73350812
Facts & features
Interior
Bedrooms & bathrooms
- Bedrooms: 2
- Bathrooms: 3
- Full bathrooms: 2
- 1/2 bathrooms: 1
Primary bedroom
- Features: Bathroom - Full, Flooring - Wall to Wall Carpet, Closet - Double
- Level: Third
- Area: 240
- Dimensions: 15 x 16
Bedroom 2
- Features: Closet, Flooring - Wall to Wall Carpet
- Level: Second
- Area: 154
- Dimensions: 14 x 11
Primary bathroom
- Features: Yes
Bathroom 1
- Features: Bathroom - Full, Bathroom - With Tub & Shower, Ceiling Fan(s), Closet - Linen, Flooring - Stone/Ceramic Tile, Lighting - Sconce, Lighting - Overhead
- Level: Third
- Area: 77
- Dimensions: 11 x 7
Bathroom 2
- Features: Bathroom - Full, Bathroom - With Tub & Shower, Ceiling Fan(s), Closet - Linen, Flooring - Stone/Ceramic Tile, Dryer Hookup - Electric, Washer Hookup, Lighting - Sconce, Lighting - Overhead
- Level: Second
- Area: 55
- Dimensions: 11 x 5
Bathroom 3
- Features: Bathroom - Half, Flooring - Stone/Ceramic Tile, Lighting - Sconce
- Level: Basement
- Area: 30
- Dimensions: 5 x 6
Dining room
- Features: Flooring - Wall to Wall Carpet, Deck - Exterior, Lighting - Pendant
- Level: First
- Area: 63
- Dimensions: 9 x 7
Family room
- Features: Closet/Cabinets - Custom Built, Flooring - Wall to Wall Carpet, Exterior Access, Recessed Lighting
- Level: Basement
- Area: 361
- Dimensions: 19 x 19
Kitchen
- Features: Flooring - Vinyl, Lighting - Overhead
- Level: Main,First
- Area: 88
- Dimensions: 11 x 8
Living room
- Features: Flooring - Wall to Wall Carpet
- Level: First
- Area: 209
- Dimensions: 19 x 11
Heating
- Forced Air, Natural Gas
Cooling
- Central Air
Appliances
- Included: Range, Dishwasher, Disposal, Microwave, Refrigerator, Washer, Dryer
- Laundry: Flooring - Stone/Ceramic Tile, Electric Dryer Hookup, Washer Hookup, Lighting - Overhead, Second Floor, In Unit
Features
- Lighting - Overhead, Closet - Double, Entrance Foyer, Internet Available - Broadband
- Flooring: Tile, Vinyl, Carpet, Flooring - Stone/Ceramic Tile
- Doors: Insulated Doors, Storm Door(s)
- Windows: Insulated Windows
- Has basement: Yes
- Number of fireplaces: 2
- Fireplace features: Dining Room, Family Room, Living Room
- Common walls with other units/homes: 2+ Common Walls
Interior area
- Total structure area: 1,660
- Total interior livable area: 1,660 sqft
- Finished area above ground: 1,258
- Finished area below ground: 402
Property
Parking
- Total spaces: 3
- Parking features: Attached, Off Street, Paved
- Attached garage spaces: 1
- Uncovered spaces: 2
Accessibility
- Accessibility features: No
Features
- Patio & porch: Deck, Patio
- Exterior features: Deck, Patio, Rain Gutters, Professional Landscaping, Sprinkler System
- Pool features: Association
Details
- Parcel number: M:0126 B:2998 L:0105C,3309411
- Zoning: R-2
- Other equipment: Intercom
Construction
Type & style
- Home type: Townhouse
- Property subtype: Condominium, Townhouse
Materials
- Frame
- Roof: Shingle
Condition
- Year built: 1985
Utilities & green energy
- Electric: Circuit Breakers
- Sewer: Public Sewer
- Water: Public
- Utilities for property: for Electric Range, for Electric Dryer, Washer Hookup
Green energy
- Energy efficient items: Thermostat
Community & neighborhood
Security
- Security features: Security System
Community
- Community features: Shopping, Pool, Tennis Court(s), Park, Walk/Jog Trails, Golf, Medical Facility, Bike Path, Highway Access, House of Worship, Public School
Location
- Region: Clinton
HOA & financial
HOA
- HOA fee: $489 monthly
- Amenities included: Pool, Tennis Court(s), Fitness Center, Clubroom, Clubhouse
- Services included: Insurance, Maintenance Structure, Road Maintenance, Maintenance Grounds, Snow Removal, Trash, Reserve Funds
Other
Other facts
- Listing terms: Contract
Price history
| Date | Event | Price |
|---|---|---|
| 5/12/2025 | Sold | $450,000+7.4%$271/sqft |
Source: MLS PIN #73350812 Report a problem | ||
| 4/2/2025 | Contingent | $419,000$252/sqft |
Source: MLS PIN #73350812 Report a problem | ||
| 3/27/2025 | Listed for sale | $419,000+72.1%$252/sqft |
Source: MLS PIN #73350812 Report a problem | ||
| 1/28/2004 | Sold | $243,500+29.6%$147/sqft |
Source: Public Record Report a problem | ||
| 4/27/2001 | Sold | $187,900+45.7%$113/sqft |
Source: Agent Provided Report a problem | ||
Public tax history
| Year | Property taxes | Tax assessment |
|---|---|---|
| 2025 | $5,244 +8.4% | $394,300 +7.1% |
| 2024 | $4,837 +11.5% | $368,100 +13.4% |
| 2023 | $4,339 -1.8% | $324,500 +9.5% |
Find assessor info on the county website
Neighborhood: 01510
Nearby schools
GreatSchools rating
- 5/10Clinton Elementary SchoolGrades: PK-4Distance: 1.3 mi
- 5/10Clinton Middle SchoolGrades: 5-8Distance: 2.3 mi
- 3/10Clinton Senior High SchoolGrades: PK,9-12Distance: 2.5 mi
Schools provided by the listing agent
- Elementary: Clinton Elem
- Middle: Clinton Middle
- High: Clinton Hs
Source: MLS PIN. This data may not be complete. We recommend contacting the local school district to confirm school assignments for this home.
Get a cash offer in 3 minutes
Find out how much your home could sell for in as little as 3 minutes with a no-obligation cash offer.
Estimated market value$461,000
Get a cash offer in 3 minutes
Find out how much your home could sell for in as little as 3 minutes with a no-obligation cash offer.
Estimated market value
$461,000


