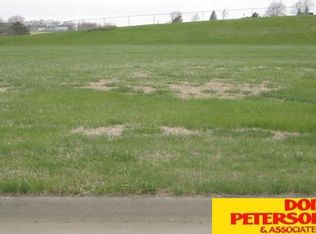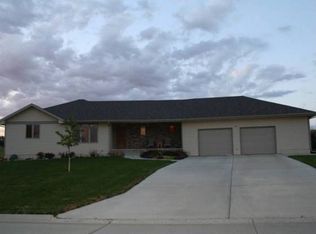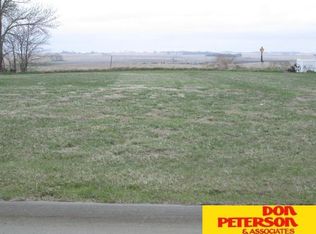Sold for $275,000 on 01/05/23
$275,000
105 Ridge View Rd, Coleridge, NE 68727
4beds
3,047sqft
Single Family Residence
Built in 2005
0.43 Acres Lot
$325,700 Zestimate®
$90/sqft
$2,089 Estimated rent
Home value
$325,700
$309,000 - $342,000
$2,089/mo
Zestimate® history
Loading...
Owner options
Explore your selling options
What's special
Contract Pending If you want the feel of country living as well as living in town, then this is the home for you. Beautiful ranch style home sitting on the edge of town is move-in ready with 4 bedrooms and 3 bathrooms. Open floor plan, hardwood floors, laundry and sun room on main floor, wide stairway, walk-out basement, bar area, family room and built-ins. Active radon mitigation system, concrete storm shelter, oversized two car heated garage and underground sprinkler system. Don't wait This home has so much to offer.
Zillow last checked: 8 hours ago
Listing updated: April 13, 2024 at 05:09am
Listed by:
Terry Wilkerson 402-360-0749,
Don Peterson & Associates R E
Bought with:
Non Member
Non Member office
Source: GPRMLS,MLS#: 22226435
Facts & features
Interior
Bedrooms & bathrooms
- Bedrooms: 4
- Bathrooms: 3
- Full bathrooms: 1
- 3/4 bathrooms: 1
- Partial bathrooms: 1
- Main level bathrooms: 2
Primary bedroom
- Features: Wall/Wall Carpeting
- Level: Main
Bedroom 2
- Features: Wall/Wall Carpeting
- Level: Main
Bedroom 3
- Features: Wall/Wall Carpeting, Egress Window
- Level: Basement
Bedroom 4
- Features: Wall/Wall Carpeting, Egress Window
- Level: Basement
Primary bathroom
- Features: Full
Family room
- Features: Wall/Wall Carpeting
- Level: Basement
Kitchen
- Features: Wood Floor
- Level: Main
Living room
- Features: Wall/Wall Carpeting
- Level: Main
Basement
- Area: 1647
Heating
- Electric, Forced Air, Heat Pump
Cooling
- Central Air
Appliances
- Included: Dishwasher, Disposal
- Laundry: Vinyl Floor
Features
- Ceiling Fan(s), Garage Floor Drain
- Flooring: Wood, Vinyl, Carpet
- Basement: Walk-Out Access
- Has fireplace: No
Interior area
- Total structure area: 3,047
- Total interior livable area: 3,047 sqft
- Finished area above ground: 1,647
- Finished area below ground: 1,400
Property
Parking
- Total spaces: 2
- Parking features: Attached, Garage Door Opener
- Attached garage spaces: 2
Features
- Patio & porch: Patio
- Fencing: None
- Waterfront features: Stream
Lot
- Size: 0.43 Acres
- Dimensions: 150 x 125.43
- Features: Over 1/4 up to 1/2 Acre, Curb and Gutter, Pond on Lot
Details
- Parcel number: 7358.09
Construction
Type & style
- Home type: SingleFamily
- Architectural style: Ranch,Traditional
- Property subtype: Single Family Residence
Materials
- Cement Siding
- Foundation: Concrete Perimeter
- Roof: Composition
Condition
- Not New and NOT a Model
- New construction: No
- Year built: 2005
Utilities & green energy
- Sewer: Public Sewer
- Water: Public
- Utilities for property: Electricity Available, Water Available, Sewer Available, Phone Available, Fiber Optic
Community & neighborhood
Location
- Region: Coleridge
Other
Other facts
- Listing terms: VA Loan,FHA,Conventional,Cash,USDA Loan
- Ownership: Fee Simple
Price history
| Date | Event | Price |
|---|---|---|
| 1/5/2023 | Sold | $275,000-1.4%$90/sqft |
Source: | ||
| 11/4/2022 | Listed for sale | $279,000+35.4%$92/sqft |
Source: | ||
| 12/16/2019 | Sold | $206,050+0.5%$68/sqft |
Source: | ||
| 10/8/2019 | Listed for sale | $204,950$67/sqft |
Source: Don Peterson & Associates R E #21923840 | ||
Public tax history
| Year | Property taxes | Tax assessment |
|---|---|---|
| 2024 | $4,500 -5.4% | $268,655 +16.7% |
| 2023 | $4,758 +7.8% | $230,185 +9.5% |
| 2022 | $4,413 +10.8% | $210,180 +8.7% |
Find assessor info on the county website
Neighborhood: 68727
Nearby schools
GreatSchools rating
- 7/10Laurel-Concord Middle SchoolGrades: 5-8Distance: 0.2 mi
- 6/10Laurel-Concord High SchoolGrades: 9-12Distance: 7.7 mi
- 7/10Laurel-Concord Elementary SchoolGrades: PK-4Distance: 7.7 mi

Get pre-qualified for a loan
At Zillow Home Loans, we can pre-qualify you in as little as 5 minutes with no impact to your credit score.An equal housing lender. NMLS #10287.



