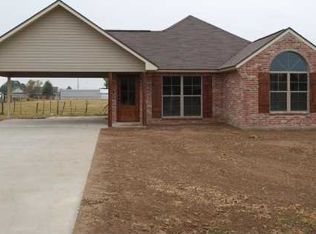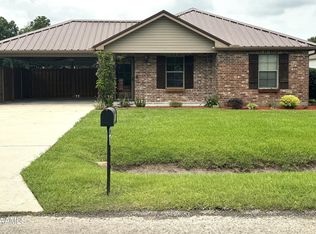Sold
Price Unknown
105 Ridge Run Ln, Carencro, LA 70520
3beds
1,150sqft
Single Family Residence
Built in ----
0.29 Acres Lot
$202,000 Zestimate®
$--/sqft
$1,314 Estimated rent
Home value
$202,000
$188,000 - $218,000
$1,314/mo
Zestimate® history
Loading...
Owner options
Explore your selling options
What's special
Rare is the home that comes along in move-in ready condition WITH A FULL APPLIANCE SUITE, BRAND NEW HVAC and 4 yr old roof! All in a highly sought after neighborhood located just 4 miles from I-10!! Beside the upgrades, serenity of location and superb condition, you'll enjoy the open floor plan style, attractive, scored stained concrete floors with a delightful fleur de lis design at the foyer entrance, fresh paint, fixtures and finishes! This home offers custom touches throughout and a tray ceiling living room brings depth to what would just be ordinary. Closet space is generous as are bedrooms and the home also comes with an outdoor storage/workshop wired for electricity for all your needs. Outside speaks for itself with an extra large lot, wood fencing and extra parking for entertaining, parking your camper or just extra space for enjoying a weekend outside. We've checked all the boxes! Bring yours! PACKED!
Zillow last checked: 8 hours ago
Listing updated: August 01, 2025 at 05:30pm
Listed by:
Nancy Lyon,
Rayne Realty Co, Inc
Source: RAA,MLS#: 2020024605
Facts & features
Interior
Bedrooms & bathrooms
- Bedrooms: 3
- Bathrooms: 2
- Full bathrooms: 2
Heating
- Central
Cooling
- Central Air
Appliances
- Included: Dishwasher, Disposal, Dryer, Microwave, Refrigerator, Washer, Electric Stove Con
- Laundry: Electric Dryer Hookup, Washer Hookup
Features
- Crown Molding, Kitchen Island, Varied Ceiling Heights, Tile Counters
- Flooring: Stained/Scored Concrete
- Windows: Window Treatments, Storm Window(s)
- Has fireplace: No
Interior area
- Total interior livable area: 1,150 sqft
Property
Parking
- Total spaces: 2
- Parking features: Attached, Carport
- Carport spaces: 2
Features
- Stories: 1
- Patio & porch: Covered, Porch
- Fencing: Wood
Lot
- Size: 0.29 Acres
- Dimensions: 130 x 80
- Features: 0 to 0.5 Acres, Level
Details
- Additional structures: Shed(s)
- Parcel number: 6136511
- Special conditions: Arms Length
Construction
Type & style
- Home type: SingleFamily
- Architectural style: Traditional
- Property subtype: Single Family Residence
Materials
- Aluminum Siding, Brick Veneer, Frame
- Foundation: Slab
- Roof: Composition
Details
- Warranty included: Yes
Utilities & green energy
- Electric: Elec: SLEMCO
Community & neighborhood
Location
- Region: Carencro
- Subdivision: Country Cove Estates
Price history
| Date | Event | Price |
|---|---|---|
| 7/31/2025 | Sold | -- |
Source: | ||
| 7/4/2025 | Pending sale | $209,000$182/sqft |
Source: | ||
| 6/5/2025 | Listed for sale | $209,000+8.3%$182/sqft |
Source: | ||
| 4/10/2024 | Listing removed | -- |
Source: Zillow Rentals Report a problem | ||
| 4/3/2024 | Listed for rent | $1,500-9.1%$1/sqft |
Source: Zillow Rentals Report a problem | ||
Public tax history
| Year | Property taxes | Tax assessment |
|---|---|---|
| 2024 | $1,614 +19.3% | $18,278 +18.9% |
| 2023 | $1,353 +15.7% | $15,368 +15.8% |
| 2022 | $1,169 -0.4% | $13,274 |
Find assessor info on the county website
Neighborhood: 70520
Nearby schools
GreatSchools rating
- 8/10Ossun Elementary SchoolGrades: PK-5Distance: 1.6 mi
- 3/10Carencro Middle SchoolGrades: 5-8Distance: 4.2 mi
- 5/10Carencro High SchoolGrades: 9-12Distance: 4.7 mi
Schools provided by the listing agent
- Elementary: Ossun
- Middle: Carencro
- High: Carencro
Source: RAA. This data may not be complete. We recommend contacting the local school district to confirm school assignments for this home.
Sell with ease on Zillow
Get a Zillow Showcase℠ listing at no additional cost and you could sell for —faster.
$202,000
2% more+$4,040
With Zillow Showcase(estimated)$206,040

