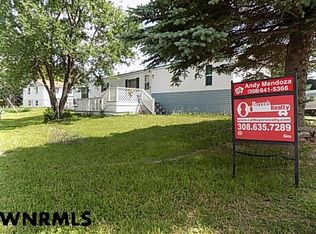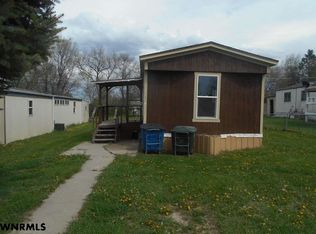UPDATED PRICE!! Country charm with convenience of the city are yours with this sprawling ranch in a comfortable and quiet neighborhood. This home is totally remodeled from top to bottom with spectacular view of the monument! It has 5 bedrooms 3 baths with 1694 square feet on each level of generous open concept space perfect for a large family and entertaining. The amenities of this home include a large living room with stone fireplace, original built-ins for storage, spacious view to the completely remodeled kitchen including new stainless-steel appliances, birch cabinets and a custom-built counter connecting the roomy living room. The large dining room is open to the kitchen and has two original corner birch built-ins, new sliding glass door that takes you out to a large redwood deck perfect for family barbecues and entertaining friends! New flooring and carpet throughout the entire home. Bathrooms have been nicely remodeled with new vanities, fixtures and ceramic tile flooring. The main floor utility room leads to a spacious finished 2 car garage with new door opener. The basement is completely renovated with two large family rooms great for media and game room, remodeled bathroom and two over-sized bedrooms both with egress windows. The entire home has been freshly painted and is “move in” ready! Underground sprinklers, 6 ft privacy fenced in backyard, central air and 50 yr shingles from 2016 all included. Private showings available. Call 308-635-7619 or 631-3205.
This property is off market, which means it's not currently listed for sale or rent on Zillow. This may be different from what's available on other websites or public sources.


