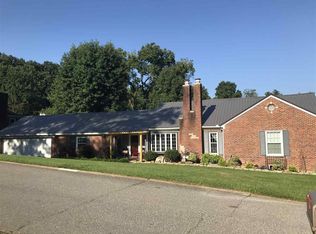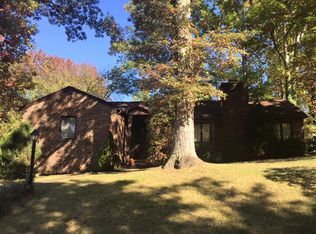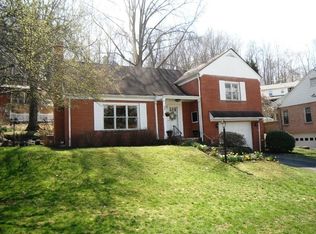Sold for $265,000
$265,000
105 Ricketts Rd, Huntington, WV 25705
3beds
2,771sqft
Single Family Residence
Built in 1951
0.28 Acres Lot
$262,500 Zestimate®
$96/sqft
$1,615 Estimated rent
Home value
$262,500
Estimated sales range
Not available
$1,615/mo
Zestimate® history
Loading...
Owner options
Explore your selling options
What's special
This fabulous painted brick home is located on a corner lot. Very desirable area with so many updates including newer windows and roof, hvac, and stainless appliances. This is a gorgeous home that gives such a warm feeling inside! The first floor offers a spacious LR with fireplace, two bedrooms with cute built-ins, kitchen/breakfast nook that has an adorable built-in hutch, full bath with double sink and gorgeous HW floors! The walk out basement has great second living quarters with a bedroom, walk-in closet, full bath, huge den with a cozy fireplace and an equipped kitchen. It also has a separate entrance from the side of the home where the off street parking and driveway is located. There is a huge gathering/sunroom addition in the basement with nice cathedral ceilings just off from the one car attached garage. Nice yard for entertaining or pets.
Zillow last checked: 8 hours ago
Listing updated: May 10, 2025 at 09:09am
Listed by:
Melissa Baker 304-417-4663,
Old Colony Realtors Huntington
Bought with:
Gina Rowe
Old Colony Realtors Huntington
Source: HUNTMLS,MLS#: 180070
Facts & features
Interior
Bedrooms & bathrooms
- Bedrooms: 3
- Bathrooms: 2
- Full bathrooms: 2
Bedroom
- Features: Wall-to-Wall Carpet, Wood Floor
- Level: First
- Area: 162.44
- Dimensions: 13.1 x 12.4
Bedroom 1
- Features: Ceiling Fan(s), Wall-to-Wall Carpet, Wood Floor
- Level: First
- Area: 146.41
- Dimensions: 12.1 x 12.1
Bedroom 2
- Features: Walk-In Closet(s), Wall-to-Wall Carpet
- Level: Basement
- Area: 180.88
- Dimensions: 15.2 x 11.9
Bathroom 1
- Features: Tile Floor
- Level: First
Bathroom 2
- Features: Tile Floor
- Level: Basement
Dining room
- Level: First
- Area: 154.58
- Dimensions: 13.1 x 11.8
Kitchen
- Level: First
- Area: 128.4
- Dimensions: 12 x 10.7
Living room
- Level: First
- Area: 309.62
- Dimensions: 22.6 x 13.7
Heating
- Natural Gas
Cooling
- Ceiling Fan(s), Central Air
Appliances
- Included: Dishwasher, Microwave, Range/Oven, Refrigerator, Gas Water Heater
- Laundry: Washer/Dryer Connection
Features
- Doors: Storm Door(s)
- Windows: Some Window Treatments, Insulated Windows
- Basement: Finished
- Has fireplace: Yes
- Fireplace features: Fireplace
Interior area
- Total structure area: 2,771
- Total interior livable area: 2,771 sqft
Property
Parking
- Total spaces: 3
- Parking features: Garage Door Opener, 1 Car, Attached, 2 Cars, Off Street, On Street
- Attached garage spaces: 1
- Has uncovered spaces: Yes
Features
- Patio & porch: Patio, Porch
- Exterior features: Lighting
Lot
- Size: 0.28 Acres
- Topography: Rolling
Details
- Additional structures: Second Residence
- Parcel number: 44
Construction
Type & style
- Home type: SingleFamily
- Architectural style: Raised Ranch
- Property subtype: Single Family Residence
Materials
- Brick, Vinyl
- Roof: Shingle
Condition
- Year built: 1951
Utilities & green energy
- Sewer: Public Sewer
- Water: Public Water
- Utilities for property: Cable Available
Community & neighborhood
Security
- Security features: Smoke Detector(s)
Location
- Region: Huntington
Other
Other facts
- Listing terms: Cash,Conventional,FHA,VA Loan
Price history
| Date | Event | Price |
|---|---|---|
| 8/21/2025 | Sold | $265,000$96/sqft |
Source: Public Record Report a problem | ||
| 5/9/2025 | Sold | $265,000-5.4%$96/sqft |
Source: | ||
| 3/3/2025 | Pending sale | $280,000$101/sqft |
Source: | ||
| 12/19/2024 | Price change | $280,000-3.4%$101/sqft |
Source: | ||
| 11/12/2024 | Listed for sale | $289,900+87%$105/sqft |
Source: | ||
Public tax history
| Year | Property taxes | Tax assessment |
|---|---|---|
| 2025 | $1,668 +9% | $98,820 +9.1% |
| 2024 | $1,531 -0.2% | $90,600 |
| 2023 | $1,534 -0.5% | $90,600 |
Find assessor info on the county website
Neighborhood: 25705
Nearby schools
GreatSchools rating
- 7/10Meadows Elementary SchoolGrades: PK-5Distance: 0.8 mi
- 6/10Huntington Middle SchoolGrades: 6-8Distance: 2.3 mi
- 2/10Huntington High SchoolGrades: 9-12Distance: 0.9 mi
Get pre-qualified for a loan
At Zillow Home Loans, we can pre-qualify you in as little as 5 minutes with no impact to your credit score.An equal housing lender. NMLS #10287.


