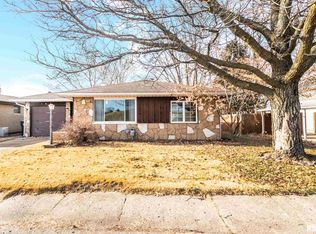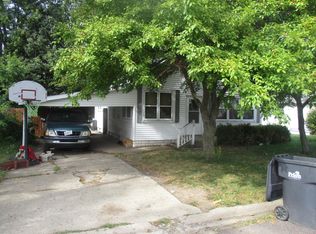Closed
$153,900
105 Reservoir Rd, Pekin, IL 61554
4beds
2,613sqft
Single Family Residence
Built in 1950
0.34 Acres Lot
$179,000 Zestimate®
$59/sqft
$1,830 Estimated rent
Home value
$179,000
$165,000 - $195,000
$1,830/mo
Zestimate® history
Loading...
Owner options
Explore your selling options
What's special
Wonderful Updated 3-4 bedroom, 2 bath, Brick Ranch with huge yard, oversized 2 car garage w/ workshop, and tons of updates! This Well Built, Mid Century, 1 owner home has been in the same family since it was built and has been completely updated. However, it still features many of the functional characteristics and design that we love from this time period, including large bedrooms, multiple additional rooms, tons of closets, wood fireplaces in living room and in family room below, radiant zoned heat (but also central a/c as well) large arched doorways, and cute built-ins. So many updates on this home including a new roof in last 8 or 9 years, most recently the whole house received new laminate flooring and paint throughout, and the kitchen and a bathroom were remodeled. The location of this home is great, it's in a not heavily traveled area with no neighbors across the street, but right off of Court St (Rt 9) so its super convenient being close to all the businesses and stores including a doctor office just down the street. The backyard is great sized and features a nice deck and patio and has a privacy fence (not fully enclosed) with lots of mature trees including a vibrant pear tree. 4th bedroom is a little smaller and might be better suited for a 1st floor laundry room or office.
Zillow last checked: 8 hours ago
Listing updated: February 09, 2024 at 01:09pm
Listing courtesy of:
Jared Litwiller 309-840-5983,
Coldwell Banker Real Estate Group
Bought with:
Non Member
NON MEMBER
Source: MRED as distributed by MLS GRID,MLS#: 11923374
Facts & features
Interior
Bedrooms & bathrooms
- Bedrooms: 4
- Bathrooms: 2
- Full bathrooms: 2
Primary bedroom
- Features: Flooring (Wood Laminate), Bathroom (Full)
- Level: Main
- Area: 180 Square Feet
- Dimensions: 15X12
Bedroom 2
- Features: Flooring (Wood Laminate)
- Level: Main
- Area: 150 Square Feet
- Dimensions: 15X10
Bedroom 3
- Features: Flooring (Wood Laminate)
- Level: Main
- Area: 132 Square Feet
- Dimensions: 12X11
Bedroom 4
- Features: Flooring (Wood Laminate)
- Level: Main
- Area: 80 Square Feet
- Dimensions: 10X8
Dining room
- Features: Flooring (Wood Laminate)
- Level: Main
- Area: 144 Square Feet
- Dimensions: 12X12
Other
- Features: Flooring (Other)
- Level: Basement
- Area: 312 Square Feet
- Dimensions: 24X13
Kitchen
- Features: Kitchen (Eating Area-Table Space, Updated Kitchen), Flooring (Wood Laminate)
- Level: Main
- Area: 230 Square Feet
- Dimensions: 23X10
Living room
- Features: Flooring (Wood Laminate)
- Level: Main
- Area: 375 Square Feet
- Dimensions: 25X15
Heating
- Natural Gas, Steam, Radiator(s), Zoned
Cooling
- Central Air
Appliances
- Included: Range, Dishwasher
Features
- Basement: Partially Finished,Partial
- Number of fireplaces: 2
- Fireplace features: Wood Burning, Living Room
Interior area
- Total structure area: 2,620
- Total interior livable area: 2,613 sqft
- Finished area below ground: 312
Property
Parking
- Total spaces: 2
- Parking features: On Site, Garage Owned, Detached, Garage
- Garage spaces: 2
Accessibility
- Accessibility features: No Disability Access
Features
- Stories: 1
- Has view: Yes
Lot
- Size: 0.34 Acres
- Dimensions: 85X175
- Features: Mature Trees, Views
Details
- Parcel number: 041001406009
- Special conditions: None
Construction
Type & style
- Home type: SingleFamily
- Architectural style: Ranch
- Property subtype: Single Family Residence
Materials
- Brick
Condition
- New construction: No
- Year built: 1950
- Major remodel year: 2023
Utilities & green energy
- Electric: Circuit Breakers
- Sewer: Public Sewer
- Water: Public
Community & neighborhood
Location
- Region: Pekin
- Subdivision: Not Applicable
Other
Other facts
- Listing terms: VA
- Ownership: Fee Simple
Price history
| Date | Event | Price |
|---|---|---|
| 2/9/2024 | Sold | $153,900-6.7%$59/sqft |
Source: | ||
| 1/6/2024 | Pending sale | $164,900$63/sqft |
Source: | ||
| 1/6/2024 | Contingent | $164,900$63/sqft |
Source: | ||
| 12/19/2023 | Price change | $164,900-2.9%$63/sqft |
Source: | ||
| 11/28/2023 | Price change | $169,900-2.9%$65/sqft |
Source: | ||
Public tax history
| Year | Property taxes | Tax assessment |
|---|---|---|
| 2024 | $3,919 +6.3% | $49,780 +7.7% |
| 2023 | $3,686 +7.5% | $46,230 +7.2% |
| 2022 | $3,429 +8.3% | $43,110 +7.2% |
Find assessor info on the county website
Neighborhood: 61554
Nearby schools
GreatSchools rating
- 8/10Scott Altman Primary SchoolGrades: K-3Distance: 0.7 mi
- 3/10Broadmoor Junior High SchoolGrades: 7-8Distance: 1 mi
- 6/10Pekin Community High SchoolGrades: 9-12Distance: 0.5 mi
Schools provided by the listing agent
- Elementary: Dirksen Primary
- Middle: Broadmoor Junior High
- High: Pekin High School
- District: 108
Source: MRED as distributed by MLS GRID. This data may not be complete. We recommend contacting the local school district to confirm school assignments for this home.

Get pre-qualified for a loan
At Zillow Home Loans, we can pre-qualify you in as little as 5 minutes with no impact to your credit score.An equal housing lender. NMLS #10287.

