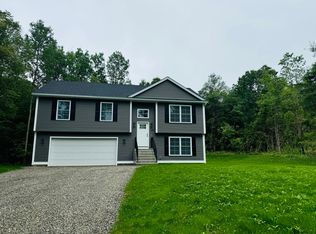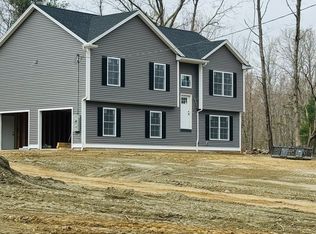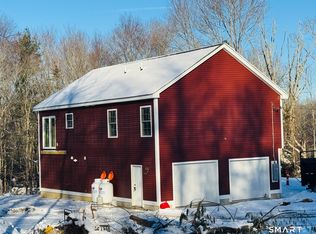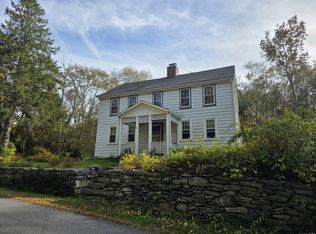Sold for $450,000
$450,000
105 Reilly Road, Hampton, CT 06247
4beds
1,800sqft
Single Family Residence
Built in 2025
0.8 Acres Lot
$464,600 Zestimate®
$250/sqft
$3,157 Estimated rent
Home value
$464,600
$330,000 - $650,000
$3,157/mo
Zestimate® history
Loading...
Owner options
Explore your selling options
What's special
GORGEOUS 2025 Raised Ranch with OPEN FLOOR Plan has living/ dining area and STAINLESS APPLIANCES in Kitchen w/ white shaker cabinets, GRANITE counters and ISLAND. HARDWOOD throughout, carpet in bedrooms and lower level bedroom. CENTRAL Air/ forced hot air, one year warranty. 3 bedrooms on main level with 2 full bathrooms and lower level has a bedroom a family room, Laundry and a FULL bathroom too. OVERSIZED 2 car garage. Slider leads to 12x12 deck. Ready in about 6 weeks and will go ANY FINANCING!
Zillow last checked: 8 hours ago
Listing updated: August 12, 2025 at 08:41am
Listed by:
Christine Johnson 860-803-5915,
RE/MAX One 860-444-7362
Bought with:
Christopher Harrington, RES.0818669
RE/MAX One
Source: Smart MLS,MLS#: 24089972
Facts & features
Interior
Bedrooms & bathrooms
- Bedrooms: 4
- Bathrooms: 3
- Full bathrooms: 3
Primary bedroom
- Level: Main
Bedroom
- Level: Main
Bedroom
- Level: Main
Bedroom
- Level: Lower
Family room
- Level: Lower
Kitchen
- Level: Main
Living room
- Level: Main
Heating
- Forced Air, Propane
Cooling
- Central Air
Appliances
- Included: Oven/Range, Microwave, Refrigerator, Dishwasher, Water Heater
- Laundry: Lower Level
Features
- Basement: Full,Partially Finished
- Attic: Access Via Hatch
- Has fireplace: No
Interior area
- Total structure area: 1,800
- Total interior livable area: 1,800 sqft
- Finished area above ground: 1,400
- Finished area below ground: 400
Property
Parking
- Total spaces: 2
- Parking features: Attached
- Attached garage spaces: 2
Features
- Patio & porch: Deck
- Exterior features: Rain Gutters
Lot
- Size: 0.80 Acres
- Features: Level
Details
- Parcel number: 2845179
- Zoning: Res
Construction
Type & style
- Home type: SingleFamily
- Architectural style: Ranch
- Property subtype: Single Family Residence
Materials
- Vinyl Siding
- Foundation: Concrete Perimeter, Raised
- Roof: Asphalt
Condition
- Under Construction
- New construction: Yes
- Year built: 2025
Details
- Warranty included: Yes
Utilities & green energy
- Sewer: Septic Tank
- Water: Well
Community & neighborhood
Location
- Region: Hampton
Price history
| Date | Event | Price |
|---|---|---|
| 8/6/2025 | Sold | $450,000$250/sqft |
Source: | ||
| 5/5/2025 | Pending sale | $450,000$250/sqft |
Source: | ||
| 4/22/2025 | Listed for sale | $450,000$250/sqft |
Source: | ||
Public tax history
Tax history is unavailable.
Neighborhood: 06247
Nearby schools
GreatSchools rating
- NAHampton Elementary SchoolGrades: PK-6Distance: 3.5 mi
- 4/10Parish Hill High SchoolGrades: 7-12Distance: 2.9 mi
Schools provided by the listing agent
- Elementary: Hampton
Source: Smart MLS. This data may not be complete. We recommend contacting the local school district to confirm school assignments for this home.
Get pre-qualified for a loan
At Zillow Home Loans, we can pre-qualify you in as little as 5 minutes with no impact to your credit score.An equal housing lender. NMLS #10287.
Sell with ease on Zillow
Get a Zillow Showcase℠ listing at no additional cost and you could sell for —faster.
$464,600
2% more+$9,292
With Zillow Showcase(estimated)$473,892



