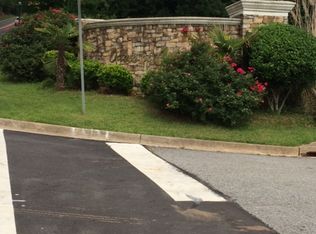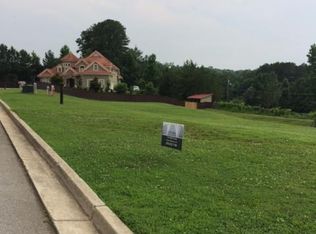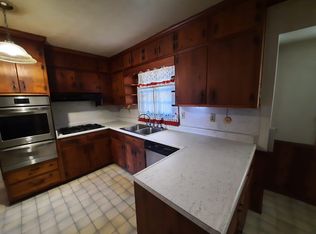Closed
$759,000
105 Rehoboth Cir SW, Atlanta, GA 30331
4beds
3,596sqft
Single Family Residence
Built in 2023
0.61 Acres Lot
$747,600 Zestimate®
$211/sqft
$3,671 Estimated rent
Home value
$747,600
$695,000 - $800,000
$3,671/mo
Zestimate® history
Loading...
Owner options
Explore your selling options
What's special
Welcome home to your Mediterranean Paradise!! This new construction home checks off all the boxes to even the pickiest buyers! An open concept, bright and airy with lots of natural light. Hardwood floors throughout the entire home, ensuites in all bedrooms, bonus in-law suite on main level and oversized master's suite, huge soaking tub with separate rain style shower. The chef's kitchen has an oversized marble island over looking your 2 story family room. The possibilities are endless when it comes to adding your finishing touches. Don't walk, RUN to this gem located in the coveted Mid-West Cascade area.
Zillow last checked: 8 hours ago
Listing updated: August 05, 2024 at 06:56am
Listed by:
Kemi Inegbedion 770-906-2157,
Compass
Bought with:
William L Flanagan, 221938
Keller Williams Atlanta Midtown
Source: GAMLS,MLS#: 20111693
Facts & features
Interior
Bedrooms & bathrooms
- Bedrooms: 4
- Bathrooms: 5
- Full bathrooms: 4
- 1/2 bathrooms: 1
- Main level bathrooms: 1
- Main level bedrooms: 1
Heating
- Central
Cooling
- Electric, Central Air
Appliances
- Included: Gas Water Heater, Cooktop, Dishwasher, Microwave, Stainless Steel Appliance(s)
- Laundry: Upper Level
Features
- High Ceilings, Separate Shower, Tile Bath, Walk-In Closet(s), In-Law Floorplan
- Flooring: Hardwood
- Basement: None
- Number of fireplaces: 1
Interior area
- Total structure area: 3,596
- Total interior livable area: 3,596 sqft
- Finished area above ground: 3,596
- Finished area below ground: 0
Property
Parking
- Parking features: Garage
- Has garage: Yes
Features
- Levels: Two
- Stories: 2
Lot
- Size: 0.61 Acres
- Features: Corner Lot
Details
- Parcel number: 14F0047 LL0886
Construction
Type & style
- Home type: SingleFamily
- Architectural style: Mediterranean
- Property subtype: Single Family Residence
Materials
- Stucco
- Roof: Other,Tile
Condition
- New Construction
- New construction: Yes
- Year built: 2023
Details
- Warranty included: Yes
Utilities & green energy
- Sewer: Public Sewer
- Water: Public
- Utilities for property: Underground Utilities, Electricity Available, High Speed Internet, Sewer Available, Water Available
Community & neighborhood
Community
- Community features: None
Location
- Region: Atlanta
- Subdivision: Oasis of Cascade
Other
Other facts
- Listing agreement: Exclusive Right To Sell
Price history
| Date | Event | Price |
|---|---|---|
| 5/10/2023 | Sold | $759,000$211/sqft |
Source: | ||
| 4/26/2023 | Pending sale | $759,000$211/sqft |
Source: | ||
| 4/18/2023 | Contingent | $759,000$211/sqft |
Source: | ||
| 4/7/2023 | Listed for sale | $759,000+1165%$211/sqft |
Source: | ||
| 5/21/2021 | Sold | $60,000$17/sqft |
Source: Public Record Report a problem | ||
Public tax history
| Year | Property taxes | Tax assessment |
|---|---|---|
| 2024 | $9,610 +53.5% | $273,240 +39.2% |
| 2023 | $6,261 +544.6% | $196,280 +717.8% |
| 2022 | $971 -17.2% | $24,000 -15.5% |
Find assessor info on the county website
Neighborhood: Midwest Cascade
Nearby schools
GreatSchools rating
- 5/10Fickett Elementary SchoolGrades: PK-5Distance: 2.1 mi
- 3/10Bunche Middle SchoolGrades: 6-8Distance: 1.7 mi
- 4/10Therrell High SchoolGrades: 9-12Distance: 3 mi
Schools provided by the listing agent
- Elementary: Fickett
- Middle: Bunche
- High: Therrell
Source: GAMLS. This data may not be complete. We recommend contacting the local school district to confirm school assignments for this home.
Get a cash offer in 3 minutes
Find out how much your home could sell for in as little as 3 minutes with a no-obligation cash offer.
Estimated market value
$747,600


