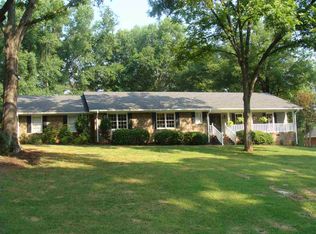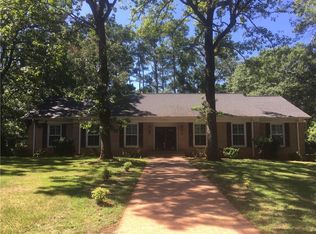Sold for $739,000
$739,000
105 Regent Rd, Anderson, SC 29621
4beds
5,151sqft
Single Family Residence
Built in ----
-- sqft lot
$799,900 Zestimate®
$143/sqft
$3,276 Estimated rent
Home value
$799,900
$664,000 - $960,000
$3,276/mo
Zestimate® history
Loading...
Owner options
Explore your selling options
What's special
If you have ever dreamed of a home that offers you spaces to entertain as well as your own private oasis, well this is that home! Welcome to 105 Regent Road. Tucked away in a quiet neighborhood that boasts little turnover is located near the historic campus of Anderson University and in Anderson School District 5 where families can now request their children to attend any of the schools within the district! As you walk up to the front door you are greeted by a charming southern porch. Walking in the home is just as appealing as you step into a 2 Story Foyer that opens to stunning arches to both an office and formal dining on either side. As you continue to breeze through the home you enter a GRAND living room with gas fireplace and open concept to the kitchen. The kitchen with ample storage is adorned with banquette seating in the breakfast nook and walk in pantry. Moving through the house you will continue on your way to the Master Suite with a full ensuite with his and her sinks and a master closet to SWOON over! The master also has a private entrance to the screened in porch which is equipped with its own fireplace and cozy atmosphere. As you move up the grand staircase, you will find the remaining 3 spacious bedrooms and full laundry room with sink and counterspace as well as a bonus room with its own storage close and access to a secondary staircase. These two wonderful stories in themselves offer so much to any home buyer; however, with this home there is still more to see. Moving downstairs to the walkout basement you have a living area equipped with wiring for speakers and a perfect closet to hide all your media equipment. There is also a separate large room from the main living area with doors that offer a multitude of possibilities. This full basement also offers a full kitchen including sink and range oven and space for a refrigerator. The basement opens up to a covered patio that leads out to a luscious yard with sprinkler system and an in-ground saltwater pool with lighting to conclude this Southern oasis. This home has so much to offer; you will have to see it to believe it!
Zillow last checked: 8 hours ago
Listing updated: October 09, 2024 at 07:13am
Listed by:
Caroline Ripley 864-556-3527,
Real Estate by Ria
Bought with:
Melody Bell & Associates
Western Upstate Keller William
Source: WUMLS,MLS#: 20277249 Originating MLS: Western Upstate Association of Realtors
Originating MLS: Western Upstate Association of Realtors
Facts & features
Interior
Bedrooms & bathrooms
- Bedrooms: 4
- Bathrooms: 5
- Full bathrooms: 3
- 1/2 bathrooms: 2
- Main level bathrooms: 1
- Main level bedrooms: 1
Primary bedroom
- Level: Main
- Dimensions: 15x14
Bedroom 2
- Level: Upper
- Dimensions: 14x12
Bedroom 3
- Level: Upper
- Dimensions: 13x12
Bedroom 4
- Level: Upper
- Dimensions: 12x13
Other
- Features: Closet
- Level: Main
- Dimensions: 7x19
Bonus room
- Level: Upper
- Dimensions: 21x42
Dining room
- Level: Main
- Dimensions: 15x12
Kitchen
- Level: Main
- Dimensions: 18.5x14
Laundry
- Level: Upper
- Dimensions: 13x9
Living room
- Level: Main
- Dimensions: 17x22
Office
- Level: Main
- Dimensions: 13x12
Heating
- Central, Gas, Heat Pump
Cooling
- Central Air, Electric, Heat Pump
Appliances
- Included: Dishwasher, Electric Oven, Electric Range, Disposal, Gas Water Heater, Microwave, Refrigerator
- Laundry: Washer Hookup, Electric Dryer Hookup, Sink
Features
- Tray Ceiling(s), Ceiling Fan(s), Cathedral Ceiling(s), Dressing Area, Dual Sinks, Fireplace, Granite Counters, High Ceilings, Jetted Tub, Bath in Primary Bedroom, Main Level Primary, Other, Pull Down Attic Stairs, Smooth Ceilings, Separate Shower, Vaulted Ceiling(s), Walk-In Closet(s), Breakfast Area, Second Kitchen, Workshop
- Flooring: Carpet, Concrete, Hardwood
- Windows: Blinds, Insulated Windows, Tilt-In Windows
- Basement: Daylight,Full,Finished,Heated,Interior Entry,Unfinished,Walk-Out Access
- Has fireplace: Yes
- Fireplace features: Gas Log, Multiple, Wood Burning
Interior area
- Total interior livable area: 5,151 sqft
- Finished area above ground: 3,269
- Finished area below ground: 1,882
Property
Parking
- Total spaces: 3
- Parking features: Attached, Garage, Driveway, Garage Door Opener
- Attached garage spaces: 3
Features
- Levels: Two
- Stories: 2
- Patio & porch: Deck, Front Porch, Patio, Porch, Screened
- Exterior features: Deck, Fence, Sprinkler/Irrigation, Landscape Lights, Pool, Porch, Patio
- Pool features: In Ground
- Fencing: Yard Fenced
Lot
- Features: City Lot, Subdivision, Sloped
Details
- Parcel number: 1490904023
Construction
Type & style
- Home type: SingleFamily
- Architectural style: Traditional
- Property subtype: Single Family Residence
Materials
- Brick
- Foundation: Basement
- Roof: Architectural,Shingle
Utilities & green energy
- Sewer: Public Sewer
- Water: Public
- Utilities for property: Cable Available, Electricity Available, Natural Gas Available, Sewer Available, Water Available
Community & neighborhood
Security
- Security features: Security System Owned, Smoke Detector(s)
Location
- Region: Anderson
- Subdivision: Allen Hill Wood
HOA & financial
HOA
- Has HOA: Yes
Other
Other facts
- Listing agreement: Exclusive Right To Sell
Price history
| Date | Event | Price |
|---|---|---|
| 10/7/2024 | Sold | $739,000-1.5%$143/sqft |
Source: | ||
| 9/1/2024 | Contingent | $749,900$146/sqft |
Source: | ||
| 8/26/2024 | Price change | $749,900-10.6%$146/sqft |
Source: | ||
| 8/5/2024 | Price change | $839,000-1.3%$163/sqft |
Source: | ||
| 7/18/2024 | Listed for sale | $849,900+0.1%$165/sqft |
Source: | ||
Public tax history
| Year | Property taxes | Tax assessment |
|---|---|---|
| 2024 | -- | $17,610 |
| 2023 | $6,761 +1.8% | $17,610 |
| 2022 | $6,644 +14% | $17,610 +32.1% |
Find assessor info on the county website
Neighborhood: 29621
Nearby schools
GreatSchools rating
- 6/10Calhoun Academy Of The ArtsGrades: PK-5Distance: 0.7 mi
- 7/10Mccants Middle SchoolGrades: 6-8Distance: 1 mi
- 8/10T. L. Hanna High SchoolGrades: 9-12Distance: 3.6 mi
Schools provided by the listing agent
- Elementary: Calhoun Elem
- Middle: Mccants Middle
- High: Tl Hanna High
Source: WUMLS. This data may not be complete. We recommend contacting the local school district to confirm school assignments for this home.
Get a cash offer in 3 minutes
Find out how much your home could sell for in as little as 3 minutes with a no-obligation cash offer.
Estimated market value$799,900
Get a cash offer in 3 minutes
Find out how much your home could sell for in as little as 3 minutes with a no-obligation cash offer.
Estimated market value
$799,900

