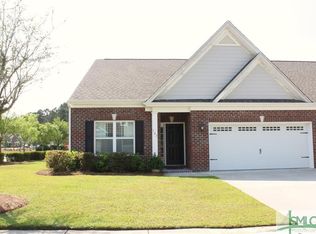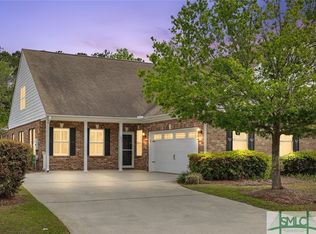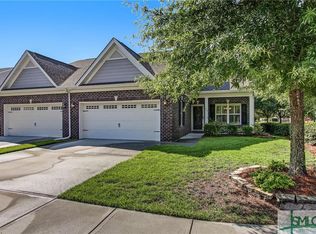Sold for $380,000
$380,000
105 Regency Circle, Pooler, GA 31322
4beds
2,472sqft
Townhouse
Built in 2014
3,920.4 Square Feet Lot
$362,300 Zestimate®
$154/sqft
$2,546 Estimated rent
Home value
$362,300
$344,000 - $380,000
$2,546/mo
Zestimate® history
Loading...
Owner options
Explore your selling options
What's special
Welcome to this stunning townhouse offering a perfect blend of elegance, comfort, and low-maintenance living. As you step inside, you will be greeted by a warm and inviting ambiance. The open concept living space seamlessly allows for effortless entertaining and day-to-day living. The carefully designed kitchen features sleek countertops, modern appliances, ample cabinet space, and a convenient breakfast bar. Hardwood, tile flooring and granite countertops add a touch of sophistication to the space. Downstairs, you will find a spacious master suite that boasts a generous walk-in closet and an en-suite bathroom. Three additional bedrooms and bonus room provide versatile options for ensuring ample space for everyone. The all-brick façade exudes durability and timeless appeal, requiring minimal maintenance. A private back porch offers the perfect spot for morning coffee or al fresco dining. Whether you are a first-time homebuyer or a downsizer this townhouse is the perfect choice for you!
Zillow last checked: 8 hours ago
Listing updated: August 12, 2023 at 07:00pm
Listed by:
Michelle Edwards 912-667-9147,
Coast & Country RE Experts
Bought with:
Karen Ann Schroder, 133332
BHHS Bay Street Realty Group
Source: Hive MLS,MLS#: SA291783
Facts & features
Interior
Bedrooms & bathrooms
- Bedrooms: 4
- Bathrooms: 3
- Full bathrooms: 3
Primary bedroom
- Level: Main
- Dimensions: 0 x 0
Primary bedroom
- Features: Walk-In Closet(s)
- Level: Main
- Dimensions: 0 x 0
Bedroom 2
- Level: Main
- Dimensions: 0 x 0
Bedroom 3
- Level: Main
- Dimensions: 0 x 0
Bedroom 4
- Level: Upper
- Dimensions: 0 x 0
Bathroom 1
- Level: Main
- Dimensions: 0 x 0
Bathroom 2
- Level: Upper
- Dimensions: 0 x 0
Bonus room
- Level: Upper
- Dimensions: 0 x 0
Heating
- Electric, Heat Pump
Cooling
- Central Air, Electric
Appliances
- Included: Dishwasher, Electric Water Heater, Disposal, Microwave, Oven, Range, Range Hood, Refrigerator
- Laundry: Washer Hookup, Dryer Hookup, Laundry Room
Features
- Attic, Wet Bar, Breakfast Bar, Ceiling Fan(s), Double Vanity, Entrance Foyer, Garden Tub/Roman Tub, Main Level Primary, Primary Suite, Pantry, Recessed Lighting, Split Bedrooms, Separate Shower
- Attic: Walk-In
- Common walls with other units/homes: 1 Common Wall
Interior area
- Total interior livable area: 2,472 sqft
Property
Parking
- Total spaces: 2
- Parking features: Attached, Garage Door Opener
- Garage spaces: 2
Features
- Patio & porch: Porch, Patio, Front Porch, Screened
- Pool features: Community
Lot
- Size: 3,920 sqft
- Features: Sprinkler System
Details
- Parcel number: 51014D01009
- Special conditions: Standard
Construction
Type & style
- Home type: Townhouse
- Architectural style: Traditional
- Property subtype: Townhouse
- Attached to another structure: Yes
Materials
- Brick
- Foundation: Slab
- Roof: Composition
Condition
- Year built: 2014
Utilities & green energy
- Sewer: Public Sewer
- Water: Public
- Utilities for property: Underground Utilities
Community & neighborhood
Community
- Community features: Clubhouse, Pool, Fitness Center, Playground, Street Lights, Sidewalks
Location
- Region: Pooler
- Subdivision: Retreat at Forest Lakes
HOA & financial
HOA
- Has HOA: Yes
- HOA fee: $300 monthly
Other
Other facts
- Listing agreement: Exclusive Right To Sell
- Listing terms: Cash,Conventional,1031 Exchange,FHA,Other,VA Loan
- Ownership type: Homeowner/Owner
Price history
| Date | Event | Price |
|---|---|---|
| 8/11/2023 | Sold | $380,000+1.4%$154/sqft |
Source: | ||
| 7/8/2023 | Listed for sale | $374,900+54.3%$152/sqft |
Source: | ||
| 7/10/2018 | Sold | $242,900$98/sqft |
Source: | ||
| 5/29/2018 | Pending sale | $242,900$98/sqft |
Source: Keller Williams Realty Coastal Area Partners #188483 Report a problem | ||
| 5/11/2018 | Price change | $242,900-2.8%$98/sqft |
Source: Keller Williams Realty Coastal Area Partners #188483 Report a problem | ||
Public tax history
| Year | Property taxes | Tax assessment |
|---|---|---|
| 2025 | $4,053 +2.5% | $146,240 +1.6% |
| 2024 | $3,954 -4.4% | $143,920 +11.2% |
| 2023 | $4,134 +36.1% | $129,480 +38.2% |
Find assessor info on the county website
Neighborhood: 31322
Nearby schools
GreatSchools rating
- 7/10New Hampstead K-8 SchoolGrades: PK-8Distance: 6.1 mi
- 5/10New Hampstead High SchoolGrades: 9-12Distance: 5.8 mi

Get pre-qualified for a loan
At Zillow Home Loans, we can pre-qualify you in as little as 5 minutes with no impact to your credit score.An equal housing lender. NMLS #10287.


