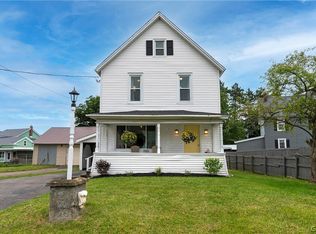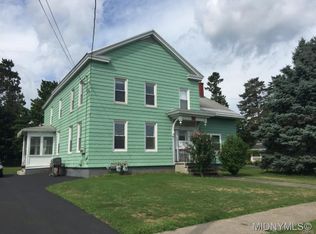Closed
$245,000
105 Reese Rd, Frankfort, NY 13340
4beds
1,822sqft
Single Family Residence
Built in 1929
10,184.33 Square Feet Lot
$264,300 Zestimate®
$134/sqft
$1,980 Estimated rent
Home value
$264,300
Estimated sales range
Not available
$1,980/mo
Zestimate® history
Loading...
Owner options
Explore your selling options
What's special
Discover this stunning fully renovated 3-bedroom, 1.5-bath home, featuring a beautifully finished attic that can serve as a fourth bedroom, home office, or your personal retreat! The heart of the home boasts a completely updated eat-in kitchen equipped with new quartz countertops, soft-close cabinets, and all-new stainless steel appliances. A convenient mudroom and stylish half bath off the kitchen enhance daily living. Relax in the spacious living room, highlighted by new French doors that open to a serene side porch—ideal for morning coffee or evening relaxation. Refinished hardwood floors grace both levels. The second floor features three generously sized bedrooms and a brand new full bath with laundry facilities, making it perfect for modern living. Step outside to enjoy a partially fenced yard with a freshly stained rear deck, a delightful berry patch, and a cherry tree—perfect for outdoor gatherings. The property also includes a one-car garage with ample storage space. Recent updates provide peace of mind, including a new roof (2023), a brand new furnace, hot water heater, central AC, all-new ductwork, drywall, lighting and fresh paint throughout.
Zillow last checked: 8 hours ago
Listing updated: January 18, 2025 at 06:11am
Listed by:
Louis DeMichele Jr. 315-527-4923,
eXp Realty
Bought with:
Michelle L Colosimo, 10491212379
Haven Point Realty, LLC
Source: NYSAMLSs,MLS#: S1571859 Originating MLS: Mohawk Valley
Originating MLS: Mohawk Valley
Facts & features
Interior
Bedrooms & bathrooms
- Bedrooms: 4
- Bathrooms: 2
- Full bathrooms: 1
- 1/2 bathrooms: 1
- Main level bathrooms: 1
Bedroom 1
- Level: Second
- Dimensions: 14.00 x 13.00
Bedroom 1
- Level: Second
- Dimensions: 14.00 x 13.00
Bedroom 2
- Level: Second
- Dimensions: 13.00 x 12.00
Bedroom 2
- Level: Second
- Dimensions: 13.00 x 12.00
Bedroom 3
- Level: Second
- Dimensions: 10.00 x 9.00
Bedroom 3
- Level: Second
- Dimensions: 10.00 x 9.00
Bedroom 4
- Level: Third
- Dimensions: 24.00 x 15.00
Bedroom 4
- Level: Third
- Dimensions: 24.00 x 15.00
Basement
- Level: Basement
- Dimensions: 24.00 x 24.00
Basement
- Level: Basement
- Dimensions: 24.00 x 24.00
Kitchen
- Level: First
- Dimensions: 24.00 x 17.00
Kitchen
- Level: First
- Dimensions: 24.00 x 17.00
Living room
- Level: First
- Dimensions: 24.00 x 13.00
Living room
- Level: First
- Dimensions: 24.00 x 13.00
Other
- Level: First
- Dimensions: 6.00 x 5.00
Other
- Level: First
- Dimensions: 5.00 x 5.00
Other
- Level: Second
- Dimensions: 11.00 x 7.00
Other
- Level: First
- Dimensions: 5.00 x 5.00
Other
- Level: First
- Dimensions: 6.00 x 5.00
Other
- Level: Second
- Dimensions: 11.00 x 7.00
Heating
- Gas, Electric, Forced Air
Cooling
- Central Air
Appliances
- Included: Dryer, Dishwasher, Exhaust Fan, Electric Water Heater, Gas Oven, Gas Range, Microwave, Refrigerator, Range Hood, Washer
- Laundry: Upper Level
Features
- Attic, Ceiling Fan(s), Eat-in Kitchen, Separate/Formal Living Room, Kitchen Island, Quartz Counters, Natural Woodwork, Convertible Bedroom
- Flooring: Hardwood, Tile, Varies
- Windows: Thermal Windows
- Basement: Full
- Has fireplace: No
Interior area
- Total structure area: 1,822
- Total interior livable area: 1,822 sqft
Property
Parking
- Total spaces: 1
- Parking features: Detached, Garage, Storage
- Garage spaces: 1
Features
- Levels: Two
- Stories: 2
- Patio & porch: Deck, Enclosed, Porch
- Exterior features: Blacktop Driveway, Deck, Fence
- Fencing: Partial
Lot
- Size: 10,184 sqft
- Dimensions: 93 x 109
- Features: Rectangular, Rectangular Lot, Residential Lot
Details
- Parcel number: 21268911208200030100000000
- Special conditions: Standard
Construction
Type & style
- Home type: SingleFamily
- Architectural style: Two Story
- Property subtype: Single Family Residence
Materials
- Vinyl Siding, PEX Plumbing
- Foundation: Stone
- Roof: Pitched,Shingle
Condition
- Resale
- Year built: 1929
Utilities & green energy
- Electric: Circuit Breakers
- Sewer: Connected
- Water: Connected, Public
- Utilities for property: Cable Available, High Speed Internet Available, Sewer Connected, Water Connected
Green energy
- Energy efficient items: Appliances, HVAC
Community & neighborhood
Location
- Region: Frankfort
Other
Other facts
- Listing terms: Cash,Conventional,FHA,VA Loan
Price history
| Date | Event | Price |
|---|---|---|
| 1/17/2025 | Sold | $245,000+8.6%$134/sqft |
Source: | ||
| 11/14/2024 | Pending sale | $225,700$124/sqft |
Source: | ||
| 10/29/2024 | Contingent | $225,700$124/sqft |
Source: | ||
| 10/17/2024 | Listed for sale | $225,700+380.2%$124/sqft |
Source: | ||
| 7/19/2023 | Sold | $47,000-55%$26/sqft |
Source: | ||
Public tax history
| Year | Property taxes | Tax assessment |
|---|---|---|
| 2024 | -- | $45,000 |
| 2023 | -- | $45,000 |
| 2022 | -- | $45,000 |
Find assessor info on the county website
Neighborhood: 13340
Nearby schools
GreatSchools rating
- 5/10Frankfort Schuyler Elementary SchoolGrades: PK-6Distance: 0.6 mi
- 4/10Frankfort Schuyler Middle SchoolGrades: 6-8Distance: 0.4 mi
- 6/10Frankfort Schuyler Central High SchoolGrades: 9-12Distance: 0.4 mi
Schools provided by the listing agent
- District: Frankfort-Schuyler
Source: NYSAMLSs. This data may not be complete. We recommend contacting the local school district to confirm school assignments for this home.

