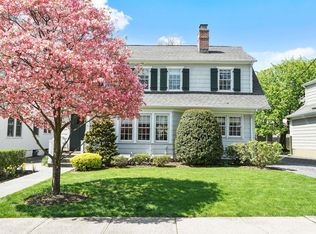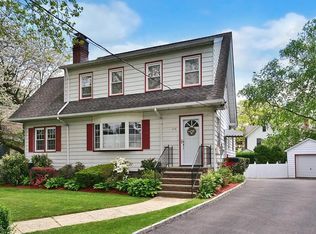Sold for $1,456,000 on 06/20/25
$1,456,000
105 Reed Avenue, Pelham, NY 10803
4beds
2,296sqft
Single Family Residence, Residential
Built in 1923
6,042 Square Feet Lot
$1,504,400 Zestimate®
$634/sqft
$7,516 Estimated rent
Home value
$1,504,400
$1.37M - $1.65M
$7,516/mo
Zestimate® history
Loading...
Owner options
Explore your selling options
What's special
Located on a pretty tree-lined street in the heart of Pelham, this impressive 4-bedroom, 2.5-bath center-hall Colonial offers the perfect blend of charm and space. Ideally situated just steps from Siwanoy Elementary, Pelham Middle and High Schools, this home offers unparalleled access to schools, the Metro North train station to mid-town Manhattan, and vibrant town amenities. This wonderful home boasts curb appeal and a level .14-acre lot with a detached 1 car garage. Step inside to find a welcoming entryway with a coat closet and cubby, leading into a bright and inviting living room with a brick fireplace and an adjacent sunroom—perfect for a home office or cozy retreat. The formal dining room flows seamlessly into a spacious open-concept kitchen, complete with ample storage, a breakfast area, and an adjoining family room with direct access to the private backyard. Upstairs, the primary bedroom features an updated en-suite bath, while three additional bedrooms share a full hall bath. A convenient walk-up attic provides abundant storage. Don’t miss this opportunity to own a beautifully maintained light filled home in one of Pelham Manor’s most sought-after neighborhoods. With a spacious interior, elegant details, and a prime location, this home is the perfect place to call home!
Zillow last checked: 8 hours ago
Listing updated: June 20, 2025 at 12:29pm
Listed by:
Ellen Lee 914-329-0786,
Houlihan Lawrence Inc. 914-833-0420
Bought with:
Marc J. Campolongo, 10491205376
Marc Jason
Source: OneKey® MLS,MLS#: 811725
Facts & features
Interior
Bedrooms & bathrooms
- Bedrooms: 4
- Bathrooms: 3
- Full bathrooms: 2
- 1/2 bathrooms: 1
Other
- Description: Entry with coat closet, foyer, living room with brick firesplace, sunroom (encl porch), dining room, kitchen, family room, kitchen with door to yard
- Level: First
Other
- Description: Primary bedroom with en-suite full bath, 3 additional bedrooms all with closets, full hall bathroom and door to walk up attic with abundant storage
- Level: Second
Other
- Description: Full unfinished basement with door to yard and laundry
- Level: Basement
Heating
- Hot Water, Oil, Steam
Cooling
- None
Appliances
- Included: Cooktop, Dishwasher, Dryer, Oven, Refrigerator, Washer
- Laundry: In Basement
Features
- Eat-in Kitchen, Entrance Foyer, Formal Dining, Primary Bathroom, Storage
- Flooring: Wood
- Basement: Full,Storage Space,Unfinished,Walk-Out Access
- Attic: Full,Storage,Unfinished,Walkup
- Number of fireplaces: 1
- Fireplace features: Living Room
Interior area
- Total structure area: 2,296
- Total interior livable area: 2,296 sqft
Property
Parking
- Total spaces: 1
- Parking features: Detached, Driveway
- Garage spaces: 1
- Has uncovered spaces: Yes
Features
- Levels: Two
Lot
- Size: 6,042 sqft
- Features: Back Yard, Level, Near Public Transit, Near School, Near Shops
Details
- Parcel number: 4405163075000020000019
- Special conditions: None
Construction
Type & style
- Home type: SingleFamily
- Architectural style: Colonial
- Property subtype: Single Family Residence, Residential
Condition
- Year built: 1923
Utilities & green energy
- Sewer: Public Sewer
- Water: Public
- Utilities for property: Natural Gas Connected
Community & neighborhood
Location
- Region: Pelham
Other
Other facts
- Listing agreement: Exclusive Right To Sell
Price history
| Date | Event | Price |
|---|---|---|
| 6/20/2025 | Sold | $1,456,000+16.9%$634/sqft |
Source: | ||
| 5/5/2025 | Pending sale | $1,245,000$542/sqft |
Source: | ||
| 4/21/2025 | Listed for sale | $1,245,000$542/sqft |
Source: | ||
Public tax history
| Year | Property taxes | Tax assessment |
|---|---|---|
| 2024 | -- | $1,148,000 +6% |
| 2023 | -- | $1,083,000 +9% |
| 2022 | -- | $993,500 +11% |
Find assessor info on the county website
Neighborhood: Pelham Manor
Nearby schools
GreatSchools rating
- 10/10Siwanoy SchoolGrades: K-5Distance: 0.2 mi
- 9/10Pelham Middle SchoolGrades: 6-8Distance: 0.2 mi
- 9/10Pelham Memorial High SchoolGrades: 9-12Distance: 0.2 mi
Schools provided by the listing agent
- Elementary: Siwanoy
- Middle: Pelham Middle School
- High: Pelham Memorial High School
Source: OneKey® MLS. This data may not be complete. We recommend contacting the local school district to confirm school assignments for this home.
Get a cash offer in 3 minutes
Find out how much your home could sell for in as little as 3 minutes with a no-obligation cash offer.
Estimated market value
$1,504,400
Get a cash offer in 3 minutes
Find out how much your home could sell for in as little as 3 minutes with a no-obligation cash offer.
Estimated market value
$1,504,400

