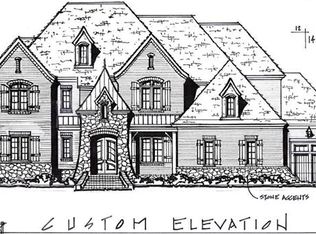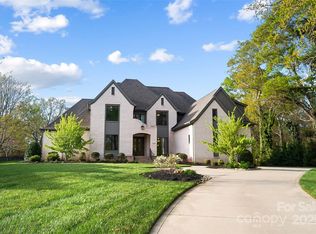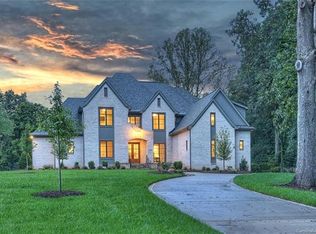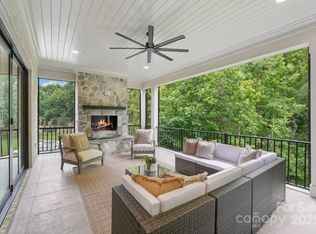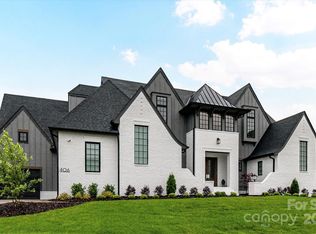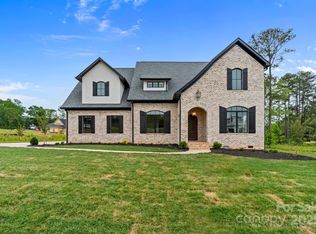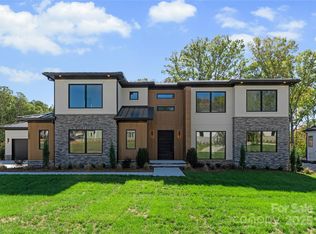Discover refined living in this semi-custom two-story home nestled within the sought-after Cardinal Crest community. Designed for effortless flow and everyday luxury, the open-concept layout highlights a main-level primary suite with a spa-inspired bath, a guest suite, a dedicated office, and a chef’s kitchen showcasing premium appliances, custom cabinetry, and an oversized island that opens to the inviting great room with a statement fireplace.
Upstairs, you’ll find three spacious en-suite bedrooms, a large recreation room, and a versatile flex space perfect for a home gym or media area. The expansive backyard provides endless potential for a pool, outdoor kitchen, or guest cottage. Enjoy year-round entertaining on the covered patio with plenty of room for dining and relaxation.
Additional highlights include a three-car garage, smart home features, and an advanced security system. Ideally located in the heart of Weddington—just minutes from I-485, top-rated schools, boutique shopping, and dining. This is more than a home; it’s a lifestyle. Schedule your private showing today!
Under contract-show
$2,700,000
105 Redbird Ln, Matthews, NC 28104
5beds
5,295sqft
Est.:
Single Family Residence
Built in 2025
0.92 Acres Lot
$2,657,800 Zestimate®
$510/sqft
$297/mo HOA
What's special
Large recreation roomVersatile flex spaceSpacious en-suite bedroomsOversized islandSpa-inspired bathCovered patioExpansive backyard
- 67 days |
- 399 |
- 12 |
Zillow last checked: 8 hours ago
Listing updated: December 10, 2025 at 08:24am
Listing Provided by:
Patrick Deely patdeelyrealtor@gmail.com,
Savvy + Co Real Estate
Source: Canopy MLS as distributed by MLS GRID,MLS#: 4310903
Facts & features
Interior
Bedrooms & bathrooms
- Bedrooms: 5
- Bathrooms: 7
- Full bathrooms: 5
- 1/2 bathrooms: 2
- Main level bedrooms: 2
Primary bedroom
- Level: Main
Bedroom s
- Level: Main
Bedroom s
- Level: Upper
Bedroom s
- Level: Upper
Bedroom s
- Level: Upper
Bathroom full
- Level: Main
Bathroom full
- Level: Main
Bathroom half
- Level: Main
Bathroom full
- Level: Upper
Bathroom full
- Level: Third
Bathroom full
- Level: Upper
Bathroom half
- Level: Upper
Dining room
- Level: Main
Family room
- Level: Main
Flex space
- Level: Upper
Kitchen
- Level: Main
Laundry
- Level: Main
Laundry
- Level: Upper
Loft
- Level: Upper
Other
- Level: Main
Office
- Level: Main
Recreation room
- Level: Upper
Heating
- Central, Zoned
Cooling
- Central Air, Zoned
Appliances
- Included: Bar Fridge, Dishwasher, Disposal, Exhaust Hood, Gas Range, Gas Water Heater, Refrigerator with Ice Maker
- Laundry: Laundry Room
Features
- Flooring: Tile, Wood
- Doors: Insulated Door(s)
- Windows: Insulated Windows
- Has basement: No
- Fireplace features: Gas, Great Room
Interior area
- Total structure area: 5,295
- Total interior livable area: 5,295 sqft
- Finished area above ground: 5,295
- Finished area below ground: 0
Property
Parking
- Total spaces: 3
- Parking features: Garage Faces Side, Garage on Main Level
- Garage spaces: 3
Features
- Levels: Two
- Stories: 2
- Patio & porch: Covered, Patio
Lot
- Size: 0.92 Acres
- Dimensions: 175 x 273 x 44 x 70 x 313
Details
- Parcel number: 06147200
- Zoning: AM6
- Special conditions: Standard
Construction
Type & style
- Home type: SingleFamily
- Property subtype: Single Family Residence
Materials
- Stucco, Stone, Wood
- Foundation: Crawl Space
Condition
- New construction: Yes
- Year built: 2025
Utilities & green energy
- Sewer: County Sewer
- Water: County Water
Community & HOA
Community
- Subdivision: Cardinal Crest
HOA
- Has HOA: Yes
- HOA fee: $297 monthly
Location
- Region: Matthews
Financial & listing details
- Price per square foot: $510/sqft
- Tax assessed value: $242,500
- Annual tax amount: $6,856
- Date on market: 10/10/2025
- Cumulative days on market: 252 days
- Listing terms: Cash,Conventional
- Road surface type: Concrete, Paved
Estimated market value
$2,657,800
$2.52M - $2.79M
$5,802/mo
Price history
Price history
| Date | Event | Price |
|---|---|---|
| 10/10/2025 | Listed for sale | $2,700,000-3.6%$510/sqft |
Source: | ||
| 9/3/2025 | Listing removed | $2,800,000$529/sqft |
Source: | ||
| 3/2/2025 | Listed for sale | $2,800,000+700%$529/sqft |
Source: | ||
| 1/19/2024 | Listing removed | -- |
Source: | ||
| 11/8/2023 | Listed for sale | $350,000$66/sqft |
Source: | ||
Public tax history
Public tax history
| Year | Property taxes | Tax assessment |
|---|---|---|
| 2025 | $6,856 +333.1% | $1,372,300 +465.9% |
| 2024 | $1,583 +3.1% | $242,500 |
| 2023 | $1,535 -0.5% | $242,500 |
Find assessor info on the county website
BuyAbility℠ payment
Est. payment
$15,889/mo
Principal & interest
$13387
Property taxes
$1260
Other costs
$1242
Climate risks
Neighborhood: 28104
Nearby schools
GreatSchools rating
- 9/10Antioch ElementaryGrades: PK-5Distance: 2.4 mi
- 10/10Weddington Middle SchoolGrades: 6-8Distance: 2.8 mi
- 8/10Weddington High SchoolGrades: 9-12Distance: 2.8 mi
Schools provided by the listing agent
- Middle: Weddington
- High: Weddington
Source: Canopy MLS as distributed by MLS GRID. This data may not be complete. We recommend contacting the local school district to confirm school assignments for this home.
- Loading
