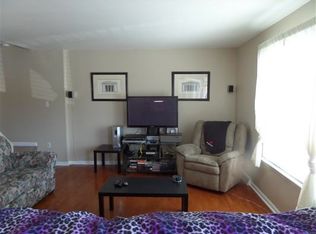Talk about a Turn Key property. Everything is done and ready for you to move in! New Kitchen with granite counters, stainless steel appliances, and beautiful Hardwoodfloors that extend into the dining area and living room, (plus down the hall). This ranch home has 3 bedrooms, 2 full bathrooms plus a bonus room in the basement. Additionally, there's plenty of parking with an over-sized 2 car garage with a side entry, "lawn-care" garage door. The back yard is flat and shaded with mature trees, plus there is an awesome outside entertaining area!! Enjoy the covered patio, that extends into the garage just in case mother-nature wants to rain on your party. There's even an extra storage area off the patio. If you like to build, there's a workshop in the basement, as well as a large open area currently being used as an in-home gym. So much to offer!!! Come take a look!!
This property is off market, which means it's not currently listed for sale or rent on Zillow. This may be different from what's available on other websites or public sources.
