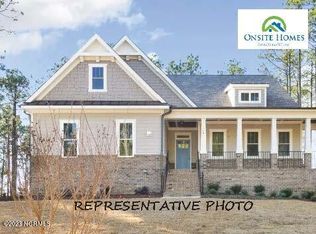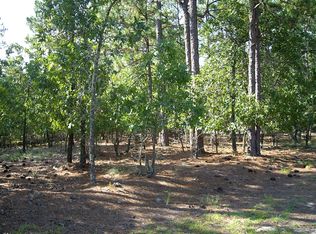Nestled perfectly on a quiet cul-de-sac, this beautiful 5BR/4BA custom built home is ideal for both family living and entertaining alike. The main floor boasts a very open concept with hardwood floors throughout the main living area, main floor master, formal dining room, lovely kitchen with extra eating space and opens to a second floor balcony overlooking the gorgeous backyard. Moving downstairs you are greeted to a completely separate wide open living area with slate tile flooring and its own bedroom with full bath and ground floor patio taking you out to the immaculate backyard. As you will see in the pictures, words simply cannot describe what you will feel soaking up the picturesque scene. We invite you to come see for yourself why you should make this house your next home.On top of all the wonderment this home has to offer, there is also an extra upstairs bonus room, which would work wonderfully as a game room or media space.
This property is off market, which means it's not currently listed for sale or rent on Zillow. This may be different from what's available on other websites or public sources.


