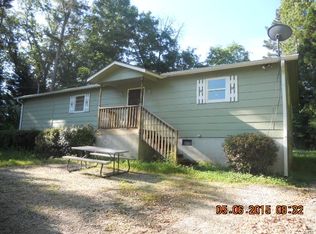This charming home is country living at it's best! Enjoy sprawling acreage while being so close to shopping, restaurants, and schools. This 2-story Cape Cod style has rocking chair front porch and boasts a full- partially finished basement with billiard room (pool table will stay with home). Enter onto stunning new wood floors, fresh paint, new brushed nickel hardware, and lighting throughout. As an added bonus, the master and guest room are conveniently located on the main level. Living room is airy with cozy fireplace. Eat-in kitchen has stainless steel appliances and brand new oven. Relax in a bright, warm sun room overlooking a private, spacious backyard. This home has been well maintained. It is pristine and move-in ready. Act quickly, this one won't
This property is off market, which means it's not currently listed for sale or rent on Zillow. This may be different from what's available on other websites or public sources.
