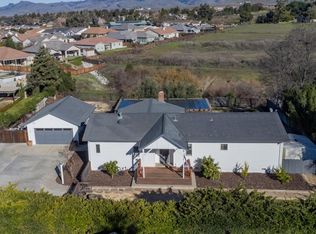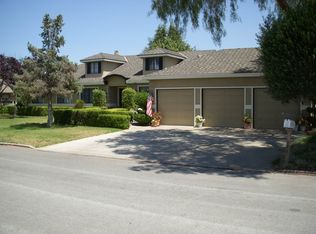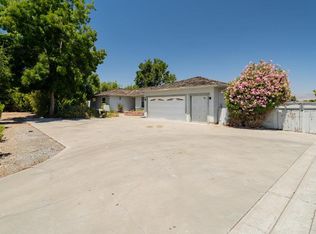Sold for $899,000
$899,000
105 Rays Cir, Hollister, CA 95023
4beds
2,673sqft
Single Family Residence, Residential
Built in 1979
0.3 Acres Lot
$897,600 Zestimate®
$336/sqft
$3,862 Estimated rent
Home value
$897,600
$853,000 - $942,000
$3,862/mo
Zestimate® history
Loading...
Owner options
Explore your selling options
What's special
Welcome to 105 Rays Circle! Nestled in the quiet and sought-after Ridgemark neighborhood, this fully updated single-story 4-bedroom, 2.5-bathroom home offers the perfect blend of modern comfort and peaceful rural living in Hollister. Located within the Ridgemark Golf Course Community, this home is ideal for those seeking a serene retreat. Designed with both family life and entertaining in mind, this home welcomes you with spacious living and family rooms open to the chef inspired kitchen featuring quartz countertops, gas cooktop range, and modern appliances and hardwood flooring. The separate family room features an entertainers bar area and large fireplace perfect for hosting game nights, celebrations, or casual gatherings. Two cozy wood-burning fireplaces add warmth and charm, creating inviting spaces to relax and connect. Set on a generous lot, this home offers an expansive front yard, expanded garage space, fruit trees, large side yard for gardening and private backyard. Enjoy the year-round Ridgemark amenities of two parks, club house, golf, tennis or pickleball. This is more than a home--its a lifestyle!
Zillow last checked: 8 hours ago
Listing updated: January 30, 2026 at 07:42am
Listed by:
Stephanie Hicks 02021348 831-970-8849,
Intero Real Estate Services 831-637-2112
Bought with:
Sal Ornelas, 01747327
Remax Property Experts
Source: MLSListings Inc,MLS#: ML82030388
Facts & features
Interior
Bedrooms & bathrooms
- Bedrooms: 4
- Bathrooms: 3
- Full bathrooms: 2
- 1/2 bathrooms: 1
Bedroom
- Features: PrimarySuiteRetreat, WalkinCloset
Bathroom
- Features: ShoweroverTub1, StallShower, UpdatedBaths
Dining room
- Features: BreakfastRoom, DiningAreainLivingRoom, EatinKitchen
Family room
- Features: SeparateFamilyRoom
Kitchen
- Features: ExhaustFan
Heating
- Central Forced Air
Cooling
- Central Air
Appliances
- Included: Gas Cooktop, Dishwasher, Exhaust Fan, Disposal, Range Hood, Microwave, Electric Oven
- Laundry: Inside
Features
- High Ceilings, Wet Bar, Walk-In Closet(s)
- Flooring: Carpet, Hardwood, Tile
- Number of fireplaces: 2
- Fireplace features: Family Room, Wood Burning
Interior area
- Total structure area: 2,673
- Total interior livable area: 2,673 sqft
Property
Parking
- Total spaces: 2
- Parking features: Attached, Off Site
- Attached garage spaces: 2
Features
- Stories: 1
- Exterior features: Back Yard, Fenced, Storage Shed Structure
- Fencing: Back Yard
Lot
- Size: 0.30 Acres
Details
- Parcel number: 020540011000
- Zoning: R1
- Special conditions: Standard
Construction
Type & style
- Home type: SingleFamily
- Architectural style: Ranch
- Property subtype: Single Family Residence, Residential
Materials
- Foundation: Raised
- Roof: Composition
Condition
- New construction: No
- Year built: 1979
Utilities & green energy
- Gas: PublicUtilities
- Sewer: Public Sewer
- Water: Public
- Utilities for property: Public Utilities, Water Public
Community & neighborhood
Location
- Region: Hollister
HOA & financial
HOA
- Has HOA: Yes
- HOA fee: $320 quarterly
- Amenities included: Barbecue Area, Club House, Community Security Gate, Golf Course, Playground, Putting Green
Other
Other facts
- Listing agreement: ExclusiveRightToSell
Price history
| Date | Event | Price |
|---|---|---|
| 1/27/2026 | Sold | $899,000$336/sqft |
Source: | ||
| 1/21/2026 | Pending sale | $899,000$336/sqft |
Source: | ||
| 1/14/2026 | Contingent | $899,000$336/sqft |
Source: | ||
| 1/6/2026 | Listed for sale | $899,000-3.9%$336/sqft |
Source: | ||
| 7/27/2023 | Sold | $935,000+58.7%$350/sqft |
Source: Public Record Report a problem | ||
Public tax history
| Year | Property taxes | Tax assessment |
|---|---|---|
| 2025 | $11,524 +1.7% | $953,700 +2% |
| 2024 | $11,333 +44.8% | $935,000 +48.1% |
| 2023 | $7,825 +1.9% | $631,524 +2% |
Find assessor info on the county website
Neighborhood: 95023
Nearby schools
GreatSchools rating
- 6/10Ladd Lane Elementary SchoolGrades: K-7Distance: 1.5 mi
- 6/10Hollister HighGrades: 9-12Distance: 2.6 mi
- 3/10Rancho San Justo SchoolGrades: 6-8Distance: 2.4 mi
Schools provided by the listing agent
- District: Hollister
Source: MLSListings Inc. This data may not be complete. We recommend contacting the local school district to confirm school assignments for this home.
Get a cash offer in 3 minutes
Find out how much your home could sell for in as little as 3 minutes with a no-obligation cash offer.
Estimated market value$897,600
Get a cash offer in 3 minutes
Find out how much your home could sell for in as little as 3 minutes with a no-obligation cash offer.
Estimated market value
$897,600


