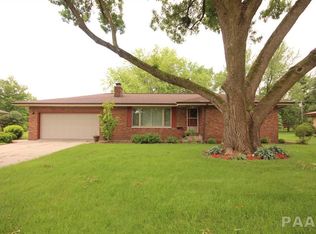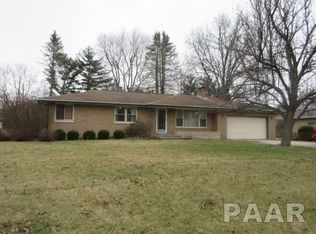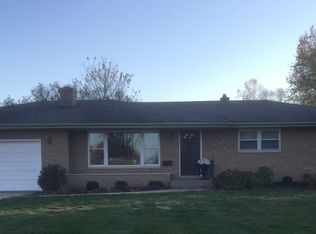Meticulously maintained all brick ranch in Morton! This home has a very spacious and open living room with large picture window and gas log brick fireplace, second gas log brick fireplace to enjoy while in the kitchen or dining room with beautiful view of the backyard! Spacious kitchen with lots of counter space, beautiful side by side stainless steel refrigerator & Jenn-air stove/range. All three bedrooms are very large with nice closet space! Marvin windows throughout, stackable washer/dryer on the main floor, new roof 2 years ago, gutter helmets around the entire home, electrical panel updated in 2004, whole house generator 3 yrs ago, furnace and AC 9 years old, water heater - 6 years. This home sits on a beautiful extra large lot with a nice patio in the back, including an awning operated by remote, and a nice shed with workbench! Electric lift/ramp in garage coming into the house.
This property is off market, which means it's not currently listed for sale or rent on Zillow. This may be different from what's available on other websites or public sources.



