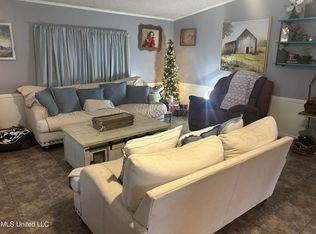Closed
Price Unknown
105 Rankin Rd, Brandon, MS 39042
4beds
2,117sqft
Residential, Single Family Residence
Built in 1971
3.7 Acres Lot
$348,100 Zestimate®
$--/sqft
$2,264 Estimated rent
Home value
$348,100
$317,000 - $379,000
$2,264/mo
Zestimate® history
Loading...
Owner options
Explore your selling options
What's special
COUNTRY LIFE LIVING AT ITS BEST!!!! With nearly 4 acres of mostly cleared LAND situated on the corner of Hwy 80 and Rankin Rd, this beautiful 4BR 2.5BA home offers so many amenities such as a stocked POND, a SHOP with electricity, and an upstairs loft (HANGOUT CAVE)!!! Welcome home to 105 Rankin Rd. Brandon, MS! This amazing home is conveniently located to downtown Brandon and access to Interstate 20 within a few miles and wonderful schools. So many amenities for entertaining friends and family!! Don't wait or you will loose a deal of a lifetime! Home being sold AS-IS.
Zillow last checked: 8 hours ago
Listing updated: November 10, 2025 at 04:22pm
Listed by:
Tammy A James 601-624-5891,
Key Stride Realty
Bought with:
David Christopher, S48948
Turn Key Properties, LLC
Source: MLS United,MLS#: 4115297
Facts & features
Interior
Bedrooms & bathrooms
- Bedrooms: 4
- Bathrooms: 3
- Full bathrooms: 2
- 1/2 bathrooms: 1
Heating
- Central, Fireplace(s)
Cooling
- Ceiling Fan(s), Central Air
Appliances
- Included: Dishwasher, Electric Range
- Laundry: Electric Dryer Hookup, Sink, Washer Hookup
Features
- Beamed Ceilings, Bookcases, Breakfast Bar, Ceiling Fan(s), Double Vanity, Primary Downstairs, Storage, Vaulted Ceiling(s), Granite Counters
- Flooring: Carpet, Ceramic Tile, Laminate, Simulated Wood
- Doors: Dead Bolt Lock(s), Metal Insulated
- Windows: Aluminum Frames, Insulated Windows
- Has fireplace: Yes
- Fireplace features: Electric
Interior area
- Total structure area: 2,117
- Total interior livable area: 2,117 sqft
Property
Parking
- Total spaces: 4
- Parking features: Concrete, Garage Faces Side, Storage
- Garage spaces: 2
- Carport spaces: 2
- Covered spaces: 4
Features
- Levels: One
- Stories: 1
- Patio & porch: Deck, Front Porch
- Exterior features: Balcony, Lighting
- Fencing: Partial,Split Rail,Wood,Fenced
- Has view: Yes
- Waterfront features: Pond
Lot
- Size: 3.70 Acres
- Features: Cleared, Corner Lot, Few Trees, Front Yard, Sloped, Views
Details
- Additional structures: Workshop
- Parcel number: K0900004400000
Construction
Type & style
- Home type: SingleFamily
- Architectural style: Ranch,Traditional
- Property subtype: Residential, Single Family Residence
Materials
- Brick, Lap Siding, Wood Siding
- Foundation: Slab
- Roof: Architectural Shingles,Asphalt
Condition
- New construction: No
- Year built: 1971
Utilities & green energy
- Sewer: Waste Treatment Plant
- Water: Public
- Utilities for property: Cable Connected, Electricity Connected, Propane Available, Sewer Connected, Water Available, Fiber to the House
Community & neighborhood
Security
- Security features: Smoke Detector(s)
Location
- Region: Brandon
- Subdivision: Metes And Bounds
Price history
| Date | Event | Price |
|---|---|---|
| 11/10/2025 | Sold | -- |
Source: MLS United #4115297 Report a problem | ||
| 9/10/2025 | Pending sale | $355,000$168/sqft |
Source: MLS United #4115297 Report a problem | ||
| 8/7/2025 | Price change | $355,000+2.9%$168/sqft |
Source: MLS United #4115297 Report a problem | ||
| 6/4/2025 | Listed for sale | $345,000+15%$163/sqft |
Source: MLS United #4115297 Report a problem | ||
| 11/18/2022 | Sold | -- |
Source: MLS United #4029517 Report a problem | ||
Public tax history
| Year | Property taxes | Tax assessment |
|---|---|---|
| 2024 | $945 +47.3% | $12,368 +32.2% |
| 2023 | $642 +2.2% | $9,353 |
| 2022 | $628 0% | $9,353 0% |
Find assessor info on the county website
Neighborhood: 39042
Nearby schools
GreatSchools rating
- 6/10Pelahatchie Elementary SchoolGrades: PK-6Distance: 6.3 mi
- 5/10Pelahatchie Attendance CenterGrades: 7-12Distance: 6.3 mi
Schools provided by the listing agent
- Elementary: Pelahatchie
- Middle: Pelahatchie
- High: Pelahatchie
Source: MLS United. This data may not be complete. We recommend contacting the local school district to confirm school assignments for this home.
