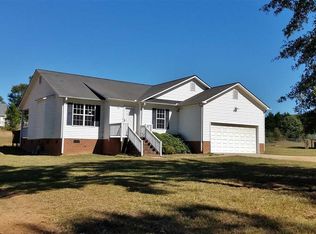Fantastic cape cod home with great LANDSCAPING and UPDATES in the coveted WREN School District! Cute as a button, with lots landscaping work done by the seller ??? looks really sharp and shows off the turn around PARKING PAD that comes in handy. Inside, fresh PAINT and loads of HARDWOODS accent an open floor plan with a huge kitchen. Chefs will enjoy the wraparound design with plenty of counter space, plus a downdraft Jenn-Aire electric cook top and handy walk-in PANTRY. This is a great floor plan, with the dining room opening to a living room with GAS LOGS fireplace. Master bedroom is downstairs and features hardwoods, plus a bathroom updated with tile flooring, and brushed nickel fixtures. Check out the walk-in LAUNDRY room on the first floor near the master ??? so convenient and offering room to work. Take the HARDWOOD FLOORS up to the second level where you will find LARGE BEDROOMS and an UPDATED BATH ??? new ceramic tile flooring and glass slider for the tub/shower. New ROOF 2012. New WATER HEATER 2015. New disposal. Out back is a large patio with PERGOLA for relaxing or grilling. A large portion of the ?? acre lot is FENCED and is set up with cutting beds and hose irrigation. You will also find an abundance of FRUIT TREES and grape vines in this large lot, that offer room to spare. Located in the sought-after Wren School district, you will love the location and rural feel of this property that has quick access to Easley, Powdersville, and I-85 to Greenville or Anderson.
This property is off market, which means it's not currently listed for sale or rent on Zillow. This may be different from what's available on other websites or public sources.
