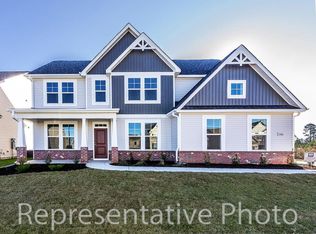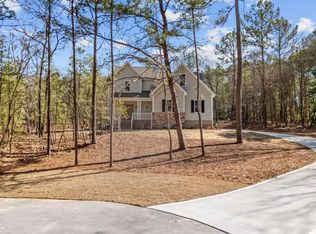This spacious plan offers plenty of room for your family! The covered front porch leads you into the foyer which connects to the formal dining room with a coffered ceiling for added elegance, and an office space. The spacious kitchen with island opens to the family room. The first floor is finished off by a full bathroom and bedroom. The second floor features a spacious master suite with a walk in closet, dual vanities, garden tub, and separate shower. A sitting room is connected to the master with an option to make it an additional bedroom. The second floor is complete with the laundry room and a media room. Builder will pay up to 1.5% of closing costs with preferred lender and closing attorney. Call listing agent for more info.
This property is off market, which means it's not currently listed for sale or rent on Zillow. This may be different from what's available on other websites or public sources.

