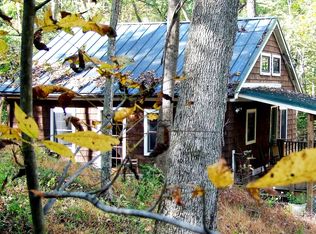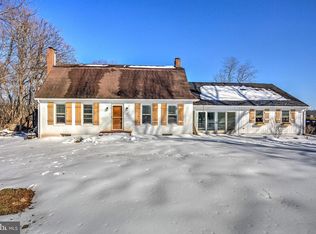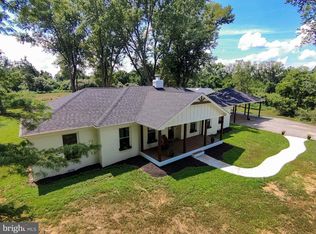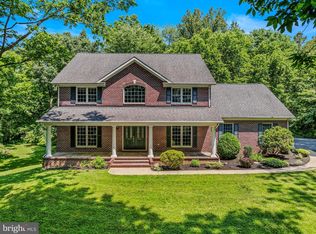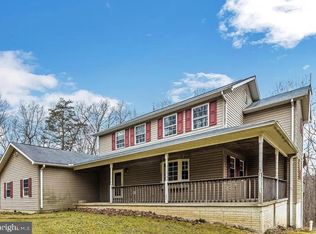**** Update***** This home comes with unique financing opportunities! The seller is willing to offer partial owner financing, creating additional flexibility for well-qualified buyers. Plus, our preferred lender offers special financing solutions designed to help buyers explore more accessible loan programs. Ask for details Lindal Cedar Home on 10.08 Acres of Peace & Beauty Tucked away on over ten acres of rolling woodland, 105 Rabbits Rest Lane is where timeless architecture meets tranquil living. This striking Lindal Cedar Home captures the essence of peace, privacy, and craftsmanship, created for those who value beauty in both structure and setting. Experience serenity and sophistication just minutes from Historic Shepherdstown, Harpers Ferry, Charles Town, and the Potomac River. This beautifully crafted residence showcases modern timber-frame architecture with a panoramic prow front, walls of glass, and vaulted ceilings that flood the great room with natural light while framing mountain and woodland views. Constructed with premium kiln-dried Western red cedar, the home combines classic elegance with comfortable livability. Inside, pine ceilings, white oak flooring, recessed lighting, and Corian countertops create a warm and inviting atmosphere throughout. The property features a private well and septic system, a 500-gallon buried propane tank that conveys, and a 2015 heat pump upgrade for year-round efficiency. Offering both privacy and convenience, the home is within easy reach of MARC train stations in Duffields, Harpers Ferry, and Brunswick,making commutes to the DC and Baltimore areas effortless. The land is graced by mature hardwoods, spring blooming dogwoods, and abundant wildlife, creating a peaceful, park-like setting that feels like a personal retreat. Covenants allow for domestic animals and select livestock such as horses, cattle, camelids, and poultry with proper containment, while swine are not permitted. With subdivision potential for two five-acre parcels, this property presents a rare opportunity to own a private sanctuary surrounded by nature yet close to everything Shepherdstown has to offer. 105 Rabbits Rest Lane is more than a home, it’s a retreat for the soul, offering space, beauty, and enduring peace in one of West Virginia’s most sought-after locations.
For sale
$975,000
105 Rabbits Rest Ln, Shepherdstown, WV 25443
3beds
2,500sqft
Est.:
Single Family Residence
Built in 1996
10.08 Acres Lot
$924,500 Zestimate®
$390/sqft
$13/mo HOA
What's special
Pine ceilingsMature hardwoodsLindal cedar homeVaulted ceilingsMountain and woodland viewsSpring blooming dogwoodsPeaceful park-like setting
- 125 days |
- 1,803 |
- 45 |
Zillow last checked: 8 hours ago
Listing updated: November 26, 2025 at 07:56am
Listed by:
Jennifer Fortson 304-620-3296,
Charis Realty Group
Source: Bright MLS,MLS#: WVJF2020174
Tour with a local agent
Facts & features
Interior
Bedrooms & bathrooms
- Bedrooms: 3
- Bathrooms: 3
- Full bathrooms: 2
- 1/2 bathrooms: 1
- Main level bathrooms: 1
Rooms
- Room types: Living Room, Dining Room, Primary Bedroom, Bedroom 2, Bedroom 3, Kitchen, Laundry, Office
Primary bedroom
- Level: Upper
- Area: 192 Square Feet
- Dimensions: 16 x 12
Bedroom 2
- Level: Upper
- Area: 99 Square Feet
- Dimensions: 11 x 9
Bedroom 3
- Level: Upper
- Area: 110 Square Feet
- Dimensions: 11 x 10
Dining room
- Level: Main
- Area: 210 Square Feet
- Dimensions: 15 x 14
Kitchen
- Level: Main
- Area: 209 Square Feet
- Dimensions: 19 x 11
Laundry
- Level: Upper
- Area: 48 Square Feet
- Dimensions: 8 x 6
Living room
- Level: Main
- Area: 480 Square Feet
- Dimensions: 20 x 24
Office
- Level: Main
- Area: 210 Square Feet
- Dimensions: 15 x 14
Heating
- Forced Air, Heat Pump, Electric, Propane
Cooling
- Central Air, Electric
Appliances
- Included: Dishwasher, Dryer, Oven/Range - Gas, Disposal, Refrigerator, Washer, Electric Water Heater
- Laundry: Main Level, Laundry Room
Features
- Flooring: Carpet, Hardwood, Wood
- Windows: Double Pane Windows
- Basement: Partial
- Has fireplace: No
Interior area
- Total structure area: 2,500
- Total interior livable area: 2,500 sqft
- Finished area above ground: 2,500
- Finished area below ground: 0
Property
Parking
- Parking features: Driveway
- Has uncovered spaces: Yes
Accessibility
- Accessibility features: None
Features
- Levels: Two
- Stories: 2
- Patio & porch: Porch
- Pool features: None
- Has view: Yes
- View description: Mountain(s)
Lot
- Size: 10.08 Acres
Details
- Additional structures: Above Grade, Below Grade
- Parcel number: 09 11000800040000
- Zoning: 101
- Special conditions: Standard
Construction
Type & style
- Home type: SingleFamily
- Architectural style: Contemporary
- Property subtype: Single Family Residence
Materials
- Frame
- Foundation: Block
- Roof: Composition
Condition
- New construction: No
- Year built: 1996
Utilities & green energy
- Sewer: On Site Septic
- Water: Well
Community & HOA
Community
- Subdivision: None Available
HOA
- Has HOA: Yes
- Services included: Snow Removal, Other, Common Area Maintenance
- HOA fee: $150 annually
- HOA name: RABBITS REST HOMEOWNERS ASSOCIATION
Location
- Region: Shepherdstown
- Municipality: Shepherdstown
Financial & listing details
- Price per square foot: $390/sqft
- Tax assessed value: $305,500
- Annual tax amount: $3,550
- Date on market: 10/17/2025
- Listing agreement: Exclusive Right To Sell
- Listing terms: Cash,Conventional
- Ownership: Fee Simple
Estimated market value
$924,500
$878,000 - $971,000
$2,536/mo
Price history
Price history
| Date | Event | Price |
|---|---|---|
| 10/17/2025 | Listed for sale | $975,000+2.6%$390/sqft |
Source: | ||
| 9/10/2025 | Listing removed | -- |
Source: Owner Report a problem | ||
| 8/19/2025 | Listed for sale | $950,000$380/sqft |
Source: Owner Report a problem | ||
| 8/13/2025 | Listing removed | $950,000$380/sqft |
Source: | ||
| 2/12/2025 | Listed for sale | $950,000-13.6%$380/sqft |
Source: | ||
| 12/8/2023 | Listing removed | -- |
Source: Owner Report a problem | ||
| 9/5/2023 | Listed for sale | $1,100,000+120%$440/sqft |
Source: Owner Report a problem | ||
| 3/24/2021 | Listing removed | -- |
Source: Owner Report a problem | ||
| 1/3/2012 | Listing removed | $500,000$200/sqft |
Source: Owner Report a problem | ||
| 11/5/2011 | Listed for sale | $500,000-5.7%$200/sqft |
Source: Owner Report a problem | ||
| 5/23/2006 | Sold | $530,000$212/sqft |
Source: Public Record Report a problem | ||
Public tax history
Public tax history
| Year | Property taxes | Tax assessment |
|---|---|---|
| 2025 | $3,550 +3.2% | $305,500 +4% |
| 2024 | $3,439 +3.2% | $293,800 +3% |
| 2023 | $3,331 +4.8% | $285,200 +6.9% |
| 2022 | $3,179 | $266,800 +5.7% |
| 2021 | -- | $252,300 |
| 2020 | -- | $252,300 +2.7% |
| 2019 | $2,849 +7.3% | $245,700 +8.7% |
| 2018 | $2,656 +1.6% | $226,100 +1.6% |
| 2017 | $2,614 +2.5% | $222,500 +2.3% |
| 2016 | $2,549 +2.5% | $217,600 +3% |
| 2015 | $2,488 +0.2% | $211,200 |
| 2014 | $2,483 -19.8% | $211,200 -9.4% |
| 2013 | $3,095 | $233,100 -4.5% |
| 2012 | $3,095 +5.8% | $244,000 -5.5% |
| 2011 | $2,924 -5.5% | $258,100 -7.4% |
| 2010 | $3,095 -6.4% | $278,600 -9.7% |
| 2009 | $3,307 -1.8% | $308,500 |
| 2008 | $3,367 -2.4% | $308,500 |
| 2007 | $3,451 +116.6% | $308,500 +133.5% |
| 2006 | $1,593 -3.9% | $132,100 -0.2% |
| 2005 | $1,658 | $132,300 |
| 2004 | -- | $132,300 |
| 2003 | -- | $132,300 |
| 2002 | -- | $132,300 |
| 2001 | -- | $132,300 |
Find assessor info on the county website
BuyAbility℠ payment
Est. payment
$5,488/mo
Principal & interest
$5028
Property taxes
$447
HOA Fees
$13
Climate risks
Neighborhood: 25443
Nearby schools
GreatSchools rating
- 6/10Shepherdstown Elementary SchoolGrades: PK-5Distance: 3.6 mi
- 8/10Shepherdstown Middle SchoolGrades: 6-8Distance: 3.8 mi
- 7/10Jefferson High SchoolGrades: 9-12Distance: 5.7 mi
Schools provided by the listing agent
- High: Jefferson
- District: Jefferson County Schools
Source: Bright MLS. This data may not be complete. We recommend contacting the local school district to confirm school assignments for this home.
