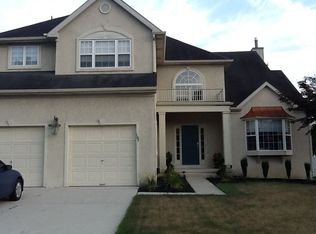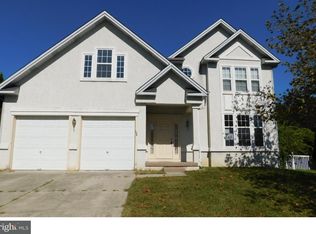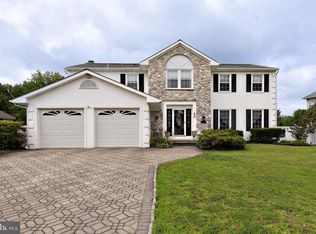Sold for $654,000
Street View
$654,000
105 Rabbit Run Rd, Sewell, NJ 08080
5beds
3,242sqft
Single Family Residence
Built in 1993
0.27 Acres Lot
$685,400 Zestimate®
$202/sqft
$3,654 Estimated rent
Home value
$685,400
$631,000 - $747,000
$3,654/mo
Zestimate® history
Loading...
Owner options
Explore your selling options
What's special
Absolutely Stunning! This beautifully renovated home sits in the desirable Elegant Snowy Owl Woods Development. Located in the sought-after Clearview School District, just 15 minutes from Philadelphia with easy access to Route 55, this property blends style, space, and convenience. Inside, you’ll find gorgeous vinyl and marble-tiled floors, an open and airy layout, and five spacious bedrooms. The extravagant master suite comes with dual walk-in closets and a private bathroom with a bathtub and a shower. The modern kitchen features a breakfast area, bar seating, premium cabinetry, and new appliances, with access to a custom deck, perfect for entertaining. This home also features 2.5 updated bathrooms, a luxurious living room with a double-sided gas fireplace, a formal dining room with a charming window seat, and a family room with a stone fireplace. Additionally, this home includes a finished basement, a new roof, a 2-car garage with a 4-car driveway, and a fenced backyard. This is a true gem loaded with recent upgrades—don’t miss your chance to see it!
Zillow last checked: 8 hours ago
Listing updated: September 03, 2025 at 11:16pm
Listed by:
Ripal Patel 732-910-7087,
Homestarr Realty
Bought with:
Shenna Hines, 1864305
Redfin
Source: Bright MLS,MLS#: NJGL2055704
Facts & features
Interior
Bedrooms & bathrooms
- Bedrooms: 5
- Bathrooms: 3
- Full bathrooms: 2
- 1/2 bathrooms: 1
- Main level bathrooms: 1
- Main level bedrooms: 1
Basement
- Description: Percent Finished: 100.0
- Area: 0
Heating
- Forced Air, Natural Gas
Cooling
- Central Air, Natural Gas
Appliances
- Included: Dishwasher, Disposal, Refrigerator, Range Hood, Dryer, Washer, Gas Water Heater
- Laundry: Main Level
Features
- Flooring: Ceramic Tile, Engineered Wood
- Basement: Full
- Number of fireplaces: 2
- Fireplace features: Double Sided, Glass Doors, Wood Burning, Gas/Propane
Interior area
- Total structure area: 3,242
- Total interior livable area: 3,242 sqft
- Finished area above ground: 3,242
- Finished area below ground: 0
Property
Parking
- Total spaces: 6
- Parking features: Inside Entrance, Garage Faces Front, Garage Door Opener, Attached, Driveway
- Attached garage spaces: 2
- Uncovered spaces: 4
Accessibility
- Accessibility features: None
Features
- Levels: Two
- Stories: 2
- Patio & porch: Deck
- Pool features: None
Lot
- Size: 0.27 Acres
Details
- Additional structures: Above Grade, Below Grade
- Parcel number: 1000251 0700004
- Zoning: RES
- Special conditions: Standard
Construction
Type & style
- Home type: SingleFamily
- Architectural style: Colonial
- Property subtype: Single Family Residence
Materials
- Other
- Foundation: Other
- Roof: Asbestos Shingle
Condition
- New construction: No
- Year built: 1993
- Major remodel year: 2025
Utilities & green energy
- Sewer: Public Sewer
- Water: Public
Community & neighborhood
Location
- Region: Sewell
- Subdivision: Snowy Owl Woods
- Municipality: MANTUA TWP
Other
Other facts
- Listing agreement: Exclusive Right To Sell
- Listing terms: Cash,Conventional,FHA,VA Loan
- Ownership: Fee Simple
Price history
| Date | Event | Price |
|---|---|---|
| 9/3/2025 | Sold | $654,000-5.2%$202/sqft |
Source: | ||
| 8/11/2025 | Pending sale | $689,900+3%$213/sqft |
Source: | ||
| 7/31/2025 | Contingent | $669,900$207/sqft |
Source: | ||
| 7/27/2025 | Price change | $669,900-2.9%$207/sqft |
Source: | ||
| 7/15/2025 | Price change | $689,900-1.4%$213/sqft |
Source: | ||
Public tax history
| Year | Property taxes | Tax assessment |
|---|---|---|
| 2025 | $9,748 | $392,900 |
| 2024 | $9,748 -2.6% | $392,900 |
| 2023 | $10,011 -6.4% | $392,900 +28.5% |
Find assessor info on the county website
Neighborhood: 08080
Nearby schools
GreatSchools rating
- NASewell Elementary SchoolGrades: PK-KDistance: 0.9 mi
- 5/10Clearview Reg Middle SchoolGrades: 7-8Distance: 3.3 mi
- 8/10Clearview Regional High SchoolGrades: 9-12Distance: 3.5 mi
Schools provided by the listing agent
- Middle: Clearview Regional
- High: Clearview Regional
- District: Mantua Township
Source: Bright MLS. This data may not be complete. We recommend contacting the local school district to confirm school assignments for this home.
Get a cash offer in 3 minutes
Find out how much your home could sell for in as little as 3 minutes with a no-obligation cash offer.
Estimated market value$685,400
Get a cash offer in 3 minutes
Find out how much your home could sell for in as little as 3 minutes with a no-obligation cash offer.
Estimated market value
$685,400


