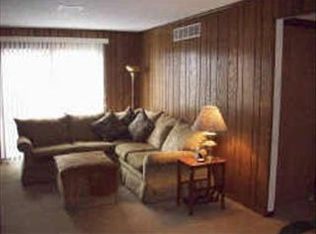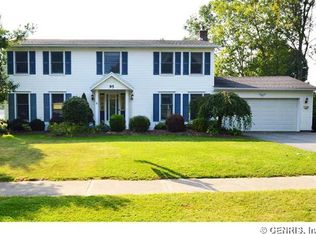Closed
$202,000
105 Quesada Dr, Rochester, NY 14616
4beds
1,848sqft
Single Family Residence
Built in 1978
0.45 Acres Lot
$287,400 Zestimate®
$109/sqft
$2,639 Estimated rent
Maximize your home sale
Get more eyes on your listing so you can sell faster and for more.
Home value
$287,400
$267,000 - $308,000
$2,639/mo
Zestimate® history
Loading...
Owner options
Explore your selling options
What's special
Must see this spacious 4 bedroom split level home in a quiet neighborhood close to amenities. Home has been cared for by original owner. Formal dining room is adjacent to large living room and eat-in kitchen, all appliances included. Kitchen overlooks generously sized family room with wood burning fireplace perfect for entertaining. The upstairs offers 3 bedrooms and full bathroom with additional bedroom on first floor with powder room. Laundry area is located in the basement with washer and dryer included. Other features include large front porch, great backyard, most windows are newer vinyl replacements. This house is ready for the new owner to put their own personal aesthetic into the home. *Delayed negotiations, offers due Tuesday, December 13th at 12:00pm.*
Zillow last checked: 8 hours ago
Listing updated: December 07, 2023 at 10:53am
Listed by:
Richard J. Borrelli 585-455-7425,
WCI Realty
Bought with:
Rocco F. DiFabio Jr., 30DI0876265
RE/MAX Realty Group
Source: NYSAMLSs,MLS#: R1447906 Originating MLS: Rochester
Originating MLS: Rochester
Facts & features
Interior
Bedrooms & bathrooms
- Bedrooms: 4
- Bathrooms: 2
- Full bathrooms: 1
- 1/2 bathrooms: 1
- Main level bathrooms: 1
- Main level bedrooms: 1
Heating
- Gas, Forced Air
Cooling
- Central Air
Appliances
- Included: Dryer, Dishwasher, Exhaust Fan, Gas Oven, Gas Range, Gas Water Heater, Refrigerator, Range Hood, Washer
- Laundry: In Basement
Features
- Den, Entrance Foyer, Eat-in Kitchen, Window Treatments, Bedroom on Main Level, Programmable Thermostat
- Flooring: Carpet, Tile, Varies, Vinyl
- Windows: Drapes
- Basement: Full,Sump Pump
- Number of fireplaces: 1
Interior area
- Total structure area: 1,848
- Total interior livable area: 1,848 sqft
Property
Parking
- Total spaces: 2
- Parking features: Attached, Garage, Garage Door Opener
- Attached garage spaces: 2
Features
- Levels: Two
- Stories: 2
- Patio & porch: Open, Porch
- Exterior features: Blacktop Driveway
Lot
- Size: 0.45 Acres
- Dimensions: 110 x 175
- Features: Rectangular, Rectangular Lot, Residential Lot
Details
- Parcel number: 2628000590800001007000
- Special conditions: Estate
Construction
Type & style
- Home type: SingleFamily
- Architectural style: Split Level
- Property subtype: Single Family Residence
Materials
- Composite Siding, Copper Plumbing
- Foundation: Block
- Roof: Asphalt
Condition
- Resale
- Year built: 1978
Utilities & green energy
- Electric: Circuit Breakers
- Sewer: Connected
- Water: Connected, Public
- Utilities for property: Cable Available, Sewer Connected, Water Connected
Community & neighborhood
Location
- Region: Rochester
Other
Other facts
- Listing terms: Cash,Conventional,FHA,VA Loan
Price history
| Date | Event | Price |
|---|---|---|
| 2/13/2023 | Sold | $202,000+26.3%$109/sqft |
Source: | ||
| 12/14/2022 | Pending sale | $159,900$87/sqft |
Source: | ||
| 12/8/2022 | Listed for sale | $159,900$87/sqft |
Source: | ||
Public tax history
| Year | Property taxes | Tax assessment |
|---|---|---|
| 2024 | -- | $161,200 |
| 2023 | -- | $161,200 -1.7% |
| 2022 | -- | $164,000 |
Find assessor info on the county website
Neighborhood: 14616
Nearby schools
GreatSchools rating
- 5/10Brookside Elementary School CampusGrades: K-5Distance: 2.2 mi
- 5/10Arcadia Middle SchoolGrades: 6-8Distance: 0.8 mi
- 6/10Arcadia High SchoolGrades: 9-12Distance: 0.8 mi
Schools provided by the listing agent
- District: Greece
Source: NYSAMLSs. This data may not be complete. We recommend contacting the local school district to confirm school assignments for this home.

