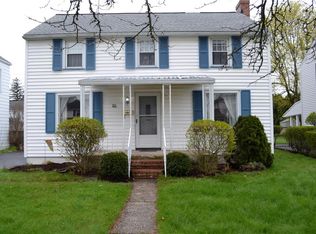Closed
$269,000
105 Queensboro Rd, Rochester, NY 14609
3beds
1,324sqft
Single Family Residence
Built in 1949
6,098.4 Square Feet Lot
$288,900 Zestimate®
$203/sqft
$1,969 Estimated rent
Maximize your home sale
Get more eyes on your listing so you can sell faster and for more.
Home value
$288,900
$266,000 - $315,000
$1,969/mo
Zestimate® history
Loading...
Owner options
Explore your selling options
What's special
Eye Catching Colonial in the desirable Laurelton Neighborhood! Step inside to neutral paint colors & hardwoods throughout! Inviting Living Room with woodburning fireplace to warm up in winter! Adorable built-ins for extra storage and updated light fixture in the Dining Room. Renovated Kitchen with NEW ceiling, white cabinets, countertops, sink, faucet and hardware, disposal, luxury vinyl plank flooring & new dishwasher (ALL 2023). Three bedrooms upstairs (2/3 with hardwoods!), ample closet space & Full Bathroom with New showerhead, sink faucet & toilet (2023). DRY basement with waterproofing system, emergency backup sump pump, new dryer (2021) & half bathroom! The backyard screams SUMMER with covered NEW paver patio (2021), perfect for outdoor movie night, or roast some marshmallows around the fire pit! FULLY FENCED YARD!! Other features include: Vinyl replacement windows throughout, custom window treatments & roof (approx. 15 years old). Walk to Netsin's Ice Cream & Donuts Delite for a sweet treat! Sidewalk lined streets close to North Winton Village, shops and restaurants! Quick & easy to get to 590- Showings begin Wednesday July 31 @ 9am, All offers due Monday August 5 at 3pm.
Zillow last checked: 8 hours ago
Listing updated: September 12, 2024 at 06:28am
Listed by:
Kaylee A. Moody 585-362-8900,
Keller Williams Realty Greater Rochester
Bought with:
Christopher Carretta, 30CA1052170
Hunt Real Estate ERA/Columbus
Source: NYSAMLSs,MLS#: R1553885 Originating MLS: Rochester
Originating MLS: Rochester
Facts & features
Interior
Bedrooms & bathrooms
- Bedrooms: 3
- Bathrooms: 2
- Full bathrooms: 1
- 1/2 bathrooms: 1
Heating
- Gas, Forced Air
Cooling
- Central Air
Appliances
- Included: Dryer, Dishwasher, Electric Oven, Electric Range, Disposal, Gas Water Heater, Microwave, Refrigerator, Washer
- Laundry: In Basement
Features
- Ceiling Fan(s), Separate/Formal Dining Room, Separate/Formal Living Room
- Flooring: Carpet, Hardwood, Tile, Varies
- Basement: Full,Sump Pump
- Number of fireplaces: 1
Interior area
- Total structure area: 1,324
- Total interior livable area: 1,324 sqft
Property
Parking
- Total spaces: 1
- Parking features: Attached, Garage, Garage Door Opener
- Attached garage spaces: 1
Features
- Levels: Two
- Stories: 2
- Patio & porch: Patio
- Exterior features: Blacktop Driveway, Fully Fenced, Patio
- Fencing: Full
Lot
- Size: 6,098 sqft
- Dimensions: 50 x 120
- Features: Residential Lot
Details
- Parcel number: 2634001070700004050000
- Special conditions: Standard
Construction
Type & style
- Home type: SingleFamily
- Architectural style: Colonial
- Property subtype: Single Family Residence
Materials
- Vinyl Siding, Copper Plumbing
- Foundation: Block
- Roof: Asphalt
Condition
- Resale
- Year built: 1949
Utilities & green energy
- Electric: Circuit Breakers
- Sewer: Connected
- Water: Connected, Public
- Utilities for property: Cable Available, High Speed Internet Available, Sewer Connected, Water Connected
Community & neighborhood
Security
- Security features: Security System Owned
Location
- Region: Rochester
- Subdivision: Laurelton Sec B
Other
Other facts
- Listing terms: Cash,Conventional,FHA,VA Loan
Price history
| Date | Event | Price |
|---|---|---|
| 9/5/2024 | Sold | $269,000+34.6%$203/sqft |
Source: | ||
| 8/8/2024 | Pending sale | $199,900$151/sqft |
Source: | ||
| 7/30/2024 | Listed for sale | $199,900+47%$151/sqft |
Source: | ||
| 8/5/2019 | Sold | $136,000+15.3%$103/sqft |
Source: | ||
| 6/5/2019 | Pending sale | $118,000$89/sqft |
Source: Keller Williams Realty Greater Rochester #R1198008 Report a problem | ||
Public tax history
| Year | Property taxes | Tax assessment |
|---|---|---|
| 2024 | -- | $171,000 |
| 2023 | -- | $171,000 +58.3% |
| 2022 | -- | $108,000 |
Find assessor info on the county website
Neighborhood: 14609
Nearby schools
GreatSchools rating
- NAHelendale Road Primary SchoolGrades: PK-2Distance: 0.2 mi
- 3/10East Irondequoit Middle SchoolGrades: 6-8Distance: 1.1 mi
- 6/10Eastridge Senior High SchoolGrades: 9-12Distance: 2.1 mi
Schools provided by the listing agent
- District: East Irondequoit
Source: NYSAMLSs. This data may not be complete. We recommend contacting the local school district to confirm school assignments for this home.
