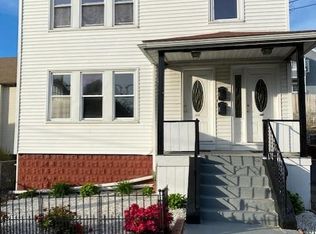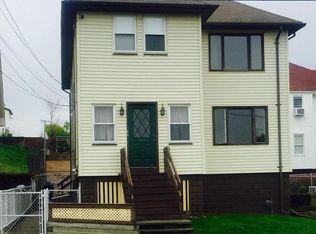RARE GEM! Looking for an AMAZING owner occupied property or simply a GREAT investment? This 2 Family Home Located in the "TEN HILLS " area of Somerville offers views of the Mystic River, 5 minutes from shops and restaurants of Assembly Row and Wellington Station. Owner occupied and very well maintained with gleaming hardwood floors and off street parking for 4. First floor unit- 2 bedrooms, kitchen, living room, dining room with access to the walk out basement that has finished office area and a 3/4 bath. 2nd floor unit has views of Mystic River from Kitchen with Gleaming hardwood floors, 3 bedrooms, 1 full bath,enclosed pantry area, access to attic. Laundry for each unit. Roof is approx 10 years old, furnaces are approx 20 years old (maintained every 2 years), 2 electric panels, 1 for each unit, 200amp service. 2nd floor unit has central AC but the condenser needs replacing. If you wait on this one you will miss out! First showing will be the open house on Sunday from 12-1:30
This property is off market, which means it's not currently listed for sale or rent on Zillow. This may be different from what's available on other websites or public sources.

