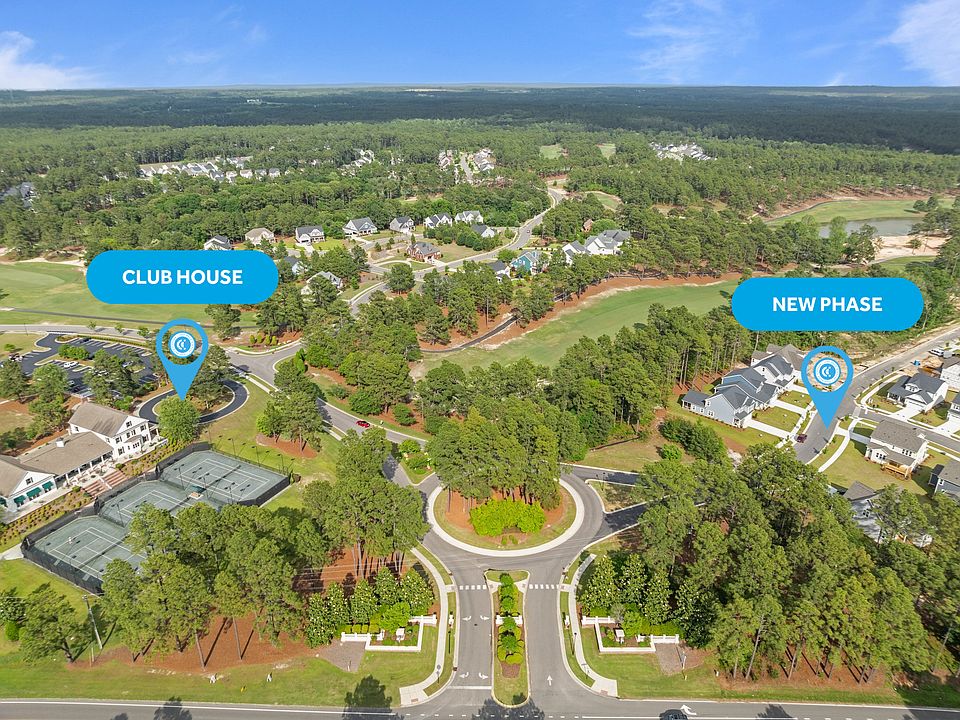Off the foyer, this home features a formal dining room with two-piece crown molding and picture frame wainscotting detail and painted in Sherwin Williams "Software".The spacious great room boasts an electric log fireplace with a decorative mantel and "Absolute Black" granite surround, creating a cozy atmosphere that's perfect for gathering and relaxing. Overlooking the great room and breakfast area, the kitchen is equipped with quartz countertops in "Trigato", subway tile backsplash in "Arctic White" set in a herringbone pattern, white shaker cabinets, a corner pantry, and a sink with backyard views. Stainless steel appliances, including a microwave, dishwasher, and smooth top range, complete the kitchen.Step outside to the rear covered deck through the breakfast area.Located off the foyer is a half-bath with a pedestal sink and an oval mirror, and a convenient coat closet in the hallway.A staircase leads to the second-floor open loft area, where a linen closet is conveniently located. The second-floor primary suite features a cozy sitting area and a bathroom with dual sinks, quartz countertops in "Simply White," white shaker cabinet with center drawer stack, a garden tub, a separate tiled shower, tile flooring, and access to a spacious walk-in closet.Also on the second floor are three additional bedrooms, a full hall bathroom with a vanity and a tub/shower combo with tile surround, and a convenient laundry room with washer/dryer connections and lvp flooring.T Home Amenities include: BreakfastArea, Fireplaces, GreenConstruction, Playroom, WalkInClosets.
New construction
$479,800
105 Pungo Ln, Aberdeen, NC 28315
4beds
2,325sqft
Single Family Residence
Built in ----
8,850 Square Feet Lot
$-- Zestimate®
$206/sqft
$114/mo HOA
What's special
Electric log fireplaceSecond-floor open loft areaSeparate tiled showerOval mirrorPicture frame wainscotting detailDecorative mantelSink with backyard views
- 259 days
- on Zillow |
- 73 |
- 3 |
Zillow last checked: 7 hours ago
Listing updated: July 01, 2025 at 12:07am
Listed by:
Better Homes and Gardens Lifestyle Property Partners,
Caviness & Cates - Southern Pines Sales Office
Source: Nexus MLS,MLS#: N370000000260
Travel times
Schedule tour
Select a date
Facts & features
Interior
Bedrooms & bathrooms
- Bedrooms: 4
- Bathrooms: 3
- Full bathrooms: 2
- 1/2 bathrooms: 1
Heating
- Electric
Cooling
- Central Air
Features
- Number of fireplaces: 1
Interior area
- Total structure area: 2,325
- Total interior livable area: 2,325 sqft
Video & virtual tour
Property
Parking
- Total spaces: 2
- Parking features: Garage
- Garage spaces: 2
Features
- Stories: 2
Lot
- Size: 8,850 Square Feet
Construction
Type & style
- Home type: SingleFamily
- Property subtype: Single Family Residence
Condition
- New construction: Yes
Details
- Builder model: Drayton
- Builder name: Caviness & Cates - Southern Pines
Community & HOA
Community
- Features: Clubhouse, Lake, Pool, Tennis Court(s)
- Subdivision: Legacy Lakes
HOA
- Has HOA: Yes
- Amenities included: Golf Course, Pool, Tennis Court(s)
- HOA fee: $114 monthly
Location
- Region: Aberdeen
Financial & listing details
- Price per square foot: $206/sqft
- Date on market: 10/16/2024
- Date available: 05/01/2025
About the community
PoolTennisGolfCourseLake+ 1 more
Nestled just minutes from Pinehurst , Southern Pines , and Fort Bragg , Legacy Lakes offers a serene escape across 400 acres of picturesque pine trees, rolling fairways, and natural lakes. Golf enthusiasts will appreciate our close proximity to the renowned Village of Pinehurst and Pinehurst #2 , widely celebrated as one's of the nation's premier golf courses. Plus, our new homesites are perfectly situated near Green #1 and #18 , offering unparalleled convenience for avid golfers. Legacy Lakes is more than just a collection of beautiful homes; it's a thriving community designed for an active and engaging lifestyle. Residents can enjoy: ⛳️ Golf and Tennis: A driving range, state-of-the-art tennis courts, and opportunities for tennis and fitness classes.
Source: Caviness & Cates

