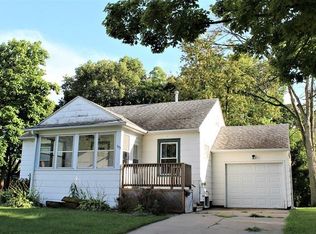Closed
$185,000
105 Prospect St, Morrison, IL 61270
3beds
1,284sqft
Single Family Residence
Built in 1939
8,680 Square Feet Lot
$-- Zestimate®
$144/sqft
$1,187 Estimated rent
Home value
Not available
Estimated sales range
Not available
$1,187/mo
Zestimate® history
Loading...
Owner options
Explore your selling options
What's special
Looking for a home with lots of original character but all the modern updates? This is the one for you! Featuring 3 bedrooms, 2 baths with one bedroom on the main level attached to a 3/4 bath with tiled walk-in shower & laundry. Walk into the entry way with original woodwork & an open staircase including pocket doors into the living room. The dining room has original built-ins with a beautiful hutch & 2 cabinets in the dividers. The eat-in kitchen has an island with the sink/dishwasher & room for 2 stools to have the perfect view out the glass sliding door to the deck & backyard. The kitchen has custom cabinets with newer appliances & a walk-in pantry. All appliances stay but are not warranted. The oversized garage is one of a kind & the potential is endless! It has a large shop area to the back of the 2 car garage & attic storage area above it! (woodburning stove was never used) There is even steps into a basement under the shop area that could be a cool mancave, craft area (all display cases stay) or make a studio apartment for rental income! So much new in last couple of years; windows, siding, all LVP flooring/carpet, kitchen/island/appliances, light fixtures, both bathrooms, exterior doors, blinds, garage doors, water heater, furnace/AC, & sewer line.
Zillow last checked: 8 hours ago
Listing updated: April 26, 2025 at 01:01am
Listing courtesy of:
Cindy Ottens 309-781-9902,
Mel Foster CO-Clinton
Bought with:
Barbara Kophamer
RE/MAX Sauk Valley
Source: MRED as distributed by MLS GRID,MLS#: 12129168
Facts & features
Interior
Bedrooms & bathrooms
- Bedrooms: 3
- Bathrooms: 2
- Full bathrooms: 2
Primary bedroom
- Features: Flooring (Carpet), Window Treatments (Blinds)
- Level: Second
- Area: 156 Square Feet
- Dimensions: 12X13
Bedroom 2
- Features: Flooring (Carpet), Window Treatments (Blinds)
- Level: Second
- Area: 144 Square Feet
- Dimensions: 12X12
Bedroom 3
- Features: Flooring (Vinyl), Window Treatments (Blinds)
- Level: Main
- Area: 99 Square Feet
- Dimensions: 9X11
Dining room
- Features: Flooring (Vinyl), Window Treatments (Blinds)
- Level: Main
- Area: 143 Square Feet
- Dimensions: 11X13
Kitchen
- Features: Kitchen (Eating Area-Breakfast Bar, Island, Pantry-Walk-in, Custom Cabinetry), Flooring (Vinyl), Window Treatments (Blinds)
- Level: Main
- Area: 208 Square Feet
- Dimensions: 13X16
Laundry
- Features: Flooring (Vinyl), Window Treatments (Blinds)
- Level: Main
- Area: 54 Square Feet
- Dimensions: 6X9
Living room
- Features: Flooring (Vinyl), Window Treatments (Blinds)
- Level: Main
- Area: 169 Square Feet
- Dimensions: 13X13
Heating
- Natural Gas, Forced Air
Cooling
- Central Air
Appliances
- Included: Range, Microwave, Dishwasher, Refrigerator, Washer, Dryer
- Laundry: Main Level, In Bathroom
Features
- 1st Floor Bedroom, 1st Floor Full Bath, Built-in Features, Replacement Windows
- Windows: Replacement Windows
- Basement: Unfinished,Full
Interior area
- Total structure area: 0
- Total interior livable area: 1,284 sqft
Property
Parking
- Total spaces: 6
- Parking features: Garage Door Opener, On Site, Detached, Garage
- Garage spaces: 2
- Has uncovered spaces: Yes
Accessibility
- Accessibility features: No Disability Access
Features
- Stories: 1
- Patio & porch: Deck
Lot
- Size: 8,680 sqft
- Dimensions: 62X140
Details
- Additional structures: Workshop
- Parcel number: 09182020150000
- Special conditions: None
Construction
Type & style
- Home type: SingleFamily
- Property subtype: Single Family Residence
Materials
- Vinyl Siding
- Roof: Asphalt
Condition
- New construction: No
- Year built: 1939
Utilities & green energy
- Sewer: Public Sewer
- Water: Public
Community & neighborhood
Community
- Community features: Sidewalks, Street Lights, Street Paved
Location
- Region: Morrison
Other
Other facts
- Listing terms: FHA
- Ownership: Fee Simple
Price history
| Date | Event | Price |
|---|---|---|
| 4/23/2025 | Sold | $185,000$144/sqft |
Source: | ||
| 4/21/2025 | Pending sale | $185,000$144/sqft |
Source: | ||
| 3/31/2025 | Contingent | $185,000$144/sqft |
Source: | ||
| 3/18/2025 | Listed for sale | $185,000$144/sqft |
Source: | ||
| 3/7/2025 | Contingent | $185,000$144/sqft |
Source: | ||
Public tax history
| Year | Property taxes | Tax assessment |
|---|---|---|
| 2020 | $1,574 +1% | $18,734 +2% |
| 2019 | $1,558 -3.7% | $18,358 +0.4% |
| 2018 | $1,618 +7.7% | $18,276 +4.1% |
Find assessor info on the county website
Neighborhood: 61270
Nearby schools
GreatSchools rating
- NANorthside SchoolGrades: PK-2Distance: 0.2 mi
- 6/10Morrison Jr High SchoolGrades: 6-8Distance: 0.8 mi
- 4/10Morrison High SchoolGrades: 9-12Distance: 0.9 mi
Schools provided by the listing agent
- District: 6
Source: MRED as distributed by MLS GRID. This data may not be complete. We recommend contacting the local school district to confirm school assignments for this home.
Get pre-qualified for a loan
At Zillow Home Loans, we can pre-qualify you in as little as 5 minutes with no impact to your credit score.An equal housing lender. NMLS #10287.
