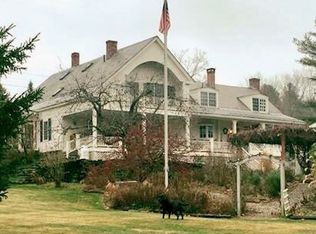Beautiful details in this stylish dormered Cape, w/a stunning Greatroom w/handsome FPLCE w/woodstove, vaulted ceiling, skylight, exposed beams, wall of bookcases & 4 new sliding French doors providing a pleasant view of the gardens & fields beyond. KIT & Breakfast RM combo w/nice work area & granite countertop. Lovely new Laundry/Pantry combo off of the KIT. Beautiful formal DR w/elegant FP mantel & braced ceiling. First FLR MBDR if desired, w/multiple closets & 3/4 BA. Side entry foyer/ mudroom is wonderful w/vaulted ceiling, tile floor, 1/2 BA & closets. Access from this foyer, takes you to multi-purpose room, above the garage w/dormer windows, separate heat zone, an exceptional office space/guestroom or FamRm. Unique 2nd FLR wraparound stairway. 2nd FLR w/8' ceilings & sweet BDRS. All hardwood FLRS, crown molding, decorative window treatments & sunshine. Close to the Village & steps to the Hooper Golf Course. A gem!!
This property is off market, which means it's not currently listed for sale or rent on Zillow. This may be different from what's available on other websites or public sources.
