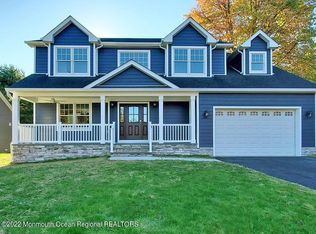Sold for $1,965,000
$1,965,000
105 Princeton Road, Fair Haven, NJ 07704
5beds
3,100sqft
Single Family Residence
Built in 2022
0.26 Acres Lot
$2,284,000 Zestimate®
$634/sqft
$7,797 Estimated rent
Home value
$2,284,000
$2.12M - $2.49M
$7,797/mo
Zestimate® history
Loading...
Owner options
Explore your selling options
What's special
Stunning New Construction built & ready to go! This quiet, pretty street location is absolute perfection in a desirable Fair Haven neighborhood! Two story entry, hw floors thru-out, open concept for great entertaining flow. Finished 1475 sq ft basement offers over 4500 sq ft of total living space. Enjoy relaxing on your blue stone front porch, or rear porch overlooking level yard. Modern eat-in kitchen w/ Quartz counter tops, 42'' Cabinets, center island, Bosch appliances & pantry. Primary suite w/ multiple closets and large bath. Four 2nd level bedrooms w/ 3 Full baths, a Jack & Jill suite and bonus room which is perfect as a study room. Great NYC commuter location nearby train stations & ferry. Charming town next to fabulous & fun downtown Red Bank. It's Wonderful living by the shore!!
Zillow last checked: 8 hours ago
Listing updated: February 12, 2025 at 07:17pm
Listed by:
Sharen Laporta 908-892-8236,
Keller Williams Realty Central Monmouth
Bought with:
Gregory Alessi, 1755648
RE/MAX Synergy
Source: MoreMLS,MLS#: 22302664
Facts & features
Interior
Bedrooms & bathrooms
- Bedrooms: 5
- Bathrooms: 5
- Full bathrooms: 4
- 1/2 bathrooms: 1
Bedroom
- Description: Jack & Jill Suite
Bedroom
- Description: Jack & Jill Suite
Bathroom
- Description: all bath
Bathroom
- Description: Jack & Jill Bath
Bathroom
- Description: 1st Floor Powder Room
Bathroom
- Description: Basement full bath
Other
- Description: see floor plans for dimensions
Foyer
- Description: Wide center hall entry
Kitchen
- Description: see floor plans for dimensions
Rec room
- Description: Finished heated basement
Heating
- Natural Gas, 2 Zoned Heat
Cooling
- Central Air, 2 Zoned AC
Features
- Ceilings - 9Ft+ 1st Flr, Center Hall, Dec Molding, Recessed Lighting
- Flooring: Ceramic Tile, Wood
- Windows: Thermal Window
- Basement: Ceilings - High,Finished,Full,Heated
- Attic: Attic,Pull Down Stairs
Interior area
- Total structure area: 3,100
- Total interior livable area: 3,100 sqft
Property
Parking
- Total spaces: 1
- Parking features: Paved, Covered, Driveway, Off Street
- Attached garage spaces: 1
- Has uncovered spaces: Yes
Features
- Stories: 2
Lot
- Size: 0.26 Acres
- Dimensions: 75 x 150
- Topography: Level
Details
- Parcel number: 1400005000000019
- Zoning description: Residential
Construction
Type & style
- Home type: SingleFamily
- Architectural style: Shore Colonial
- Property subtype: Single Family Residence
Condition
- New construction: Yes
- Year built: 2022
Utilities & green energy
- Sewer: Public Sewer
Community & neighborhood
Senior living
- Senior community: Yes
Location
- Region: Fair Haven
- Subdivision: None
Price history
| Date | Event | Price |
|---|---|---|
| 3/29/2023 | Sold | $1,965,000-0.5%$634/sqft |
Source: | ||
| 2/17/2023 | Pending sale | $1,975,000$637/sqft |
Source: | ||
| 2/17/2023 | Contingent | $1,975,000$637/sqft |
Source: | ||
| 1/31/2023 | Listed for sale | $1,975,000-1%$637/sqft |
Source: | ||
| 1/31/2023 | Listing removed | -- |
Source: | ||
Public tax history
| Year | Property taxes | Tax assessment |
|---|---|---|
| 2025 | $33,653 +3.1% | $2,290,900 +3.1% |
| 2024 | $32,644 +292.3% | $2,222,200 +320.4% |
| 2023 | $8,320 | $528,600 |
Find assessor info on the county website
Neighborhood: 07704
Nearby schools
GreatSchools rating
- 8/10Knollwood Elementary SchoolGrades: 4-8Distance: 0.2 mi
- 10/10Rumson Fair Haven Regional High SchoolGrades: 9-12Distance: 2.5 mi
- 10/10Viola L. Sickles Elementary SchoolGrades: PK-3Distance: 1 mi
Schools provided by the listing agent
- Elementary: Viola L. Sickles
- Middle: Knollwood
- High: Rumson-Fair Haven
Source: MoreMLS. This data may not be complete. We recommend contacting the local school district to confirm school assignments for this home.
Get a cash offer in 3 minutes
Find out how much your home could sell for in as little as 3 minutes with a no-obligation cash offer.
Estimated market value$2,284,000
Get a cash offer in 3 minutes
Find out how much your home could sell for in as little as 3 minutes with a no-obligation cash offer.
Estimated market value
$2,284,000
