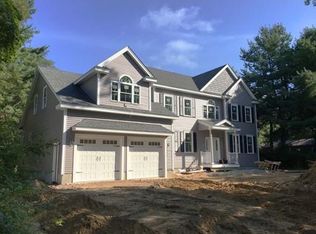Sold for $865,000 on 04/15/25
$865,000
105 Prescott Rd, Concord, MA 01742
3beds
1,341sqft
Single Family Residence
Built in 1953
0.59 Acres Lot
$1,517,100 Zestimate®
$645/sqft
$4,020 Estimated rent
Home value
$1,517,100
$1.27M - $1.87M
$4,020/mo
Zestimate® history
Loading...
Owner options
Explore your selling options
What's special
TERRIFIC & FRESHLY PAINTED EXPANDED RANCH IN SOUGHT-AFTER NEIGHBORHOOD! Close to the exquisite Great Meadows Wildlife Refuge. This home offers an opportunity to enjoy single family living in our very desirable town! The main living space offers an open concept floor plan with a formal living room (or potential dining room!) showcasing refinished hardwood floors, a fireplace & large windows! The kitchen has a separate casual dining area with large doors that lead directly to the deck & back yard! Three bedrooms & a full bathroom are in the left wing of the house. The right wing is expansive, featuring a family room addition that is perfect for larger gatherings! This space offers direct deck access to a 2nd full bathroom & laundry area! A bright home office or potential guest bedroom is also located off the family room. Have a morning coffee or evening cocktail on the back deck & enjoy the beautiful yard with woodland views! This is an outstanding commuter location & move-in condition!
Zillow last checked: 8 hours ago
Listing updated: April 15, 2025 at 09:55am
Listed by:
The Zur Attias Team 978-621-0734,
The Attias Group, LLC 978-371-1234,
The Zur Attias Team 978-621-0734
Bought with:
The Zur Attias Team
The Attias Group, LLC
Source: MLS PIN,MLS#: 73304535
Facts & features
Interior
Bedrooms & bathrooms
- Bedrooms: 3
- Bathrooms: 2
- Full bathrooms: 2
Primary bedroom
- Features: Closet, Flooring - Hardwood, Lighting - Overhead
- Level: First
- Area: 135
- Dimensions: 15 x 9
Bedroom 2
- Features: Closet, Flooring - Hardwood, Lighting - Overhead
- Level: First
- Area: 120
- Dimensions: 12 x 10
Bedroom 3
- Features: Flooring - Hardwood, Lighting - Overhead
- Level: First
- Area: 81
- Dimensions: 9 x 9
Primary bathroom
- Features: No
Bathroom 1
- Features: Bathroom - Full, Bathroom - Tiled With Tub & Shower, Flooring - Stone/Ceramic Tile, Lighting - Sconce
- Level: First
- Area: 35
- Dimensions: 7 x 5
Bathroom 2
- Features: Bathroom - Full, Bathroom - With Shower Stall, Flooring - Stone/Ceramic Tile, Lighting - Sconce
- Level: First
- Area: 36
- Dimensions: 6 x 6
Dining room
- Features: Flooring - Hardwood, Exterior Access, Lighting - Overhead
- Level: First
- Area: 80
- Dimensions: 10 x 8
Family room
- Features: Ceiling Fan(s), Flooring - Wood, Deck - Exterior, Exterior Access
- Level: First
- Area: 437
- Dimensions: 23 x 19
Living room
- Features: Flooring - Hardwood, Recessed Lighting
- Level: First
- Area: 135
- Dimensions: 15 x 9
Office
- Features: Closet, Flooring - Hardwood, Lighting - Overhead
- Level: First
- Area: 100
- Dimensions: 10 x 10
Heating
- Baseboard, Oil
Cooling
- None
Appliances
- Laundry: Flooring - Stone/Ceramic Tile, Electric Dryer Hookup, First Floor
Features
- Closet, Lighting - Overhead, Office
- Flooring: Wood, Tile, Flooring - Hardwood
- Basement: Full,Radon Remediation System,Unfinished
- Number of fireplaces: 1
- Fireplace features: Living Room
Interior area
- Total structure area: 1,341
- Total interior livable area: 1,341 sqft
- Finished area above ground: 1,341
Property
Parking
- Total spaces: 3
- Parking features: Paved Drive, Off Street, Paved
- Has uncovered spaces: Yes
Features
- Patio & porch: Porch, Deck
- Exterior features: Porch, Deck
Lot
- Size: 0.59 Acres
Details
- Parcel number: M:7I B:1111,452599
- Zoning: B
Construction
Type & style
- Home type: SingleFamily
- Architectural style: Ranch
- Property subtype: Single Family Residence
Materials
- Frame
- Foundation: Concrete Perimeter
- Roof: Shingle
Condition
- Year built: 1953
Utilities & green energy
- Electric: Circuit Breakers
- Sewer: Private Sewer
- Water: Public
- Utilities for property: for Electric Range, for Electric Dryer
Green energy
- Energy efficient items: Thermostat
Community & neighborhood
Community
- Community features: Walk/Jog Trails, Conservation Area
Location
- Region: Concord
Price history
| Date | Event | Price |
|---|---|---|
| 4/15/2025 | Sold | $865,000-3.8%$645/sqft |
Source: MLS PIN #73304535 Report a problem | ||
| 10/21/2024 | Listed for sale | $899,000+290.9%$670/sqft |
Source: MLS PIN #73304535 Report a problem | ||
| 2/1/1999 | Sold | $230,000$172/sqft |
Source: Public Record Report a problem | ||
Public tax history
| Year | Property taxes | Tax assessment |
|---|---|---|
| 2025 | $10,961 +7.4% | $826,600 +6.3% |
| 2024 | $10,209 +7.7% | $777,500 +6.3% |
| 2023 | $9,480 +13% | $731,500 +28.7% |
Find assessor info on the county website
Neighborhood: 01742
Nearby schools
GreatSchools rating
- 8/10Alcott Elementary SchoolGrades: PK-5Distance: 1.5 mi
- 8/10Concord Middle SchoolGrades: 6-8Distance: 4 mi
- 10/10Concord Carlisle High SchoolGrades: 9-12Distance: 1.8 mi
Schools provided by the listing agent
- Elementary: Alcott
- Middle: Cms
- High: Cchs
Source: MLS PIN. This data may not be complete. We recommend contacting the local school district to confirm school assignments for this home.
Get a cash offer in 3 minutes
Find out how much your home could sell for in as little as 3 minutes with a no-obligation cash offer.
Estimated market value
$1,517,100
Get a cash offer in 3 minutes
Find out how much your home could sell for in as little as 3 minutes with a no-obligation cash offer.
Estimated market value
$1,517,100
