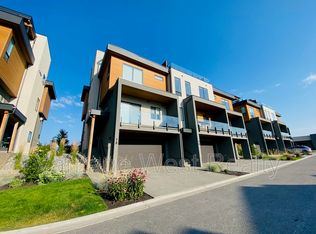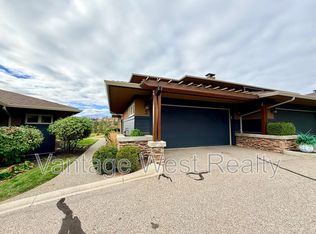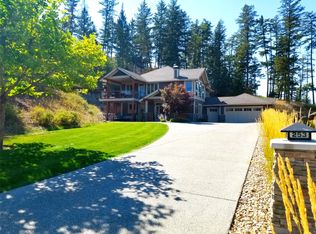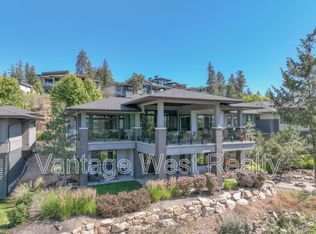Welcome to this beautifully built 2022 luxurious townhouse at Predator Ridge Resort at FieldGlass. Enjoy living with modern finishings and all the comforts of home in this open concept design. Choose to stay, use for vacations, or use it as an investment with renting it out short or long term through the Predator Ridge Rental program, it's up to you (no restrictions with short term rentals)! 4 Bedrooms, 2 with private ensuites, and 2 more bathrooms. Plenty of room for family and guests to relax and enjoy the best in Okanagan living! High end finishings throughout including gourmet kitchen and fixtures. The private rooftop patio allows you to enjoy the outdoors while relaxing or entertaining guests and family. Enjoy the fabulous Predator Ridge lifestyle while also being able to lock and leave. Golf, tennis, pickle ball, biking, hiking, and plenty of winter sports are available here. This year round resort is constantly upgrading its amenities to ensure your living experience is optimal. Private pool area for FieldGlass is an experience to behold. Furniture included. Come visit today and make this your new home!
This property is off market, which means it's not currently listed for sale or rent on Zillow. This may be different from what's available on other websites or public sources.



