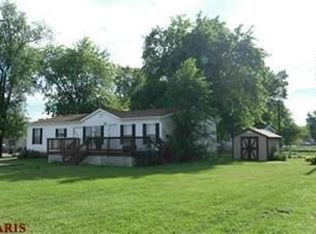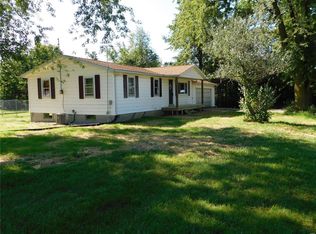Comfortable 3 bdrm 2 bath ranch located .515 acre. Nice level lot that has storage shed. Enjoy the covered deck this spring. Newer Sun Windows installed in 2009. New roof installed in 2017 by Martin Roofing. Ex owner lived here since 1995 and took pride in their home. Master bedroom is a room addition and settlement was corrected by Perma Jack in October 2013 by installing piers. Just recently in 2020 had cracks epoxied in the basement. This would make a great starter home located on a 1/2 acre lot where you could add a workshop or garage on the north side of home. Please note attached survey: the property line on the north side is only about 9 ft from the side of home. The other property south of their is owned by the farmer who owns the property behind the house but this seller mows it to have it looking nice Refrigerator is being replaced by white refrigerator in kitchen. Any offers received will be reviewed after lunch on Wednesday Jan 20.
This property is off market, which means it's not currently listed for sale or rent on Zillow. This may be different from what's available on other websites or public sources.


