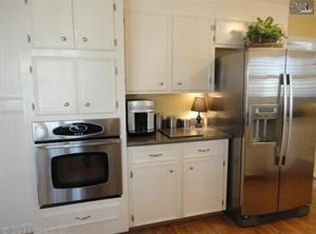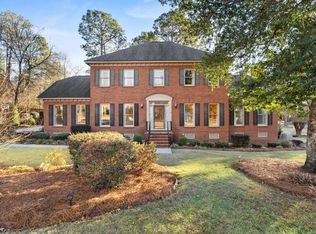Updated All Brick Traditional Spring Valley Home. Welcome Guest to Southern Living Covered Front Porch and Beautiful Glass Door. Main level offers Formal Living & Dining, Kitchen, Family Room, Guest/In-Law Suite & Updated Full Bathroom with Tiled Walk-In Shower & Large Laundry. Updated Kitchen with Stainless Steel Appliances, Bar, Granite Countertops, Tile Backsplash, Pantry and a Row of Cabinets for ample Storage. Enter Family Room from Garage with Gas FP, Ceiling Fan, Palladium Window, Wall to Wall Book Cases and Patio Doors that access Large Deck overlooking Large Backyard. 2nd Level offers Large Owner's Suite with Sitting Area, Double Vanities, Private Bath and Walk-In Closet; BRs#3 & #4 and Updated Full Bathroom. Interior Features: New Hardwood Floors, Gas FP with Remote, Updated Lighting, Smooth Ceilings, Crown Molding, Security System. Exterior Features: Mature Landscaping with Well for Sprinkler Sys, Newer Roof Shingles, Newer Windows & Shutters, Newer 2nd Level Heat Pump, Upgraded Commercial Grade Pipes, Gas Tankless Water Heater, Invisible Fence. Spring Valley ideally located in the Heart of Northeast Columbia offering Neighborhood Security, Golf, Swimming & Tennis. Termite Bond. Home Warranty.
This property is off market, which means it's not currently listed for sale or rent on Zillow. This may be different from what's available on other websites or public sources.

