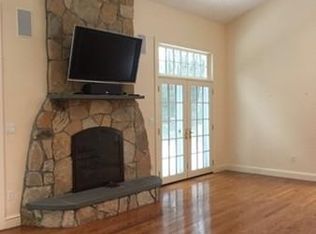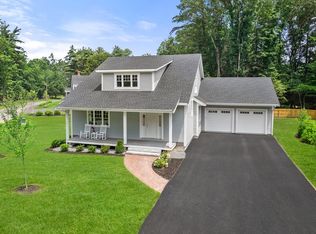Nestled in the heart of Claypit Hill, the stone walls and surrounding estate homes create a magical landscape for this stylish Queen Anne/Colonial built circa 1889. The original Dr. Frank W. Draper home features modern design elements paired with period details including an inviting front porch, built-in cabinets, leaded glass windows, and multiple original fireplaces. With nearly 6,700 SF of living space, the home has been wonderfully renovated and offers open concept architecture and expansive rooms perfect for today???s lifestyle. The flexible floor plan offers beautiful rooms for entertaining and plentiful space for those who work from home. The property features a luxurious primary suite, 5 additional bedrooms, 4.5 bathrooms, chef???s kitchen, vaulted ceilings, 3-car garage, mudroom, sunroom, private brick patio, and direct access to the rail trail; all within walking distance to award-winning Claypit Hill Elementary School. Truly an ideal setting for an exceptional quality of life. 2022-12-15
This property is off market, which means it's not currently listed for sale or rent on Zillow. This may be different from what's available on other websites or public sources.


