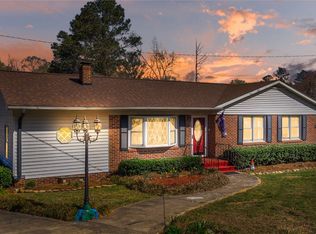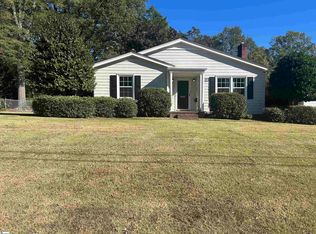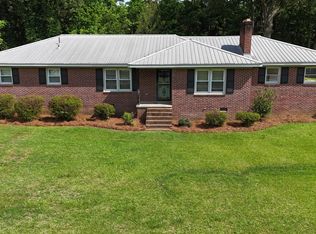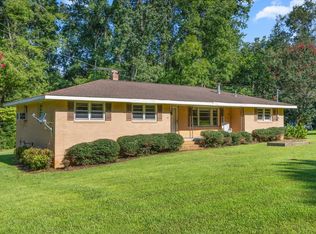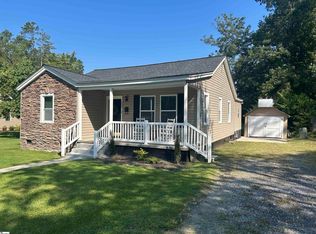WOW! LOCATION LOCATION LOCATION! This is a beautiful move in ready brick/vinyl home located outside City Of Clinton Limits. The formal Living room features a cool and sophisticated atmosphere with beautiful hard wood flooring. Adjacent to this space is where you'll find the open- Concept design that seamlessly connects kitchen, dining, and additional living area which is a coxy space with wood burning fireplace. Kitchen offers ceramic tile floors, stainless steel gas stove, granite countertops, and ample cabinet space- catering to both every day cooking and family gatherings. Each three bedrooms are comfortable sizes boasting lots of natural light that brings out the beautiful hardwood floors. Step outside from the double doors in the eat in living space unto the deck with plenty of room to entertain or relax while overlooking a fenced backyard, perfect for your fur babies to run and play! Your sure to appreciate the attached car port and side entry into the home. Also included is a garage with door opener and electricity! Lets Guide you home to 105 Pinewood Drive today!
For sale
Price cut: $6K (10/8)
$244,000
105 Pinewood Ave, Clinton, SC 29325
3beds
1,416sqft
Est.:
Single Family Residence, Residential
Built in ----
0.41 Acres Lot
$239,500 Zestimate®
$172/sqft
$-- HOA
What's special
Wood burning fireplaceAttached car portBeautiful hard wood flooringOpen-concept designStainless steel gas stoveLots of natural lightFenced backyard
- 244 days |
- 104 |
- 8 |
Zillow last checked: 8 hours ago
Listing updated: November 26, 2025 at 08:18am
Listed by:
Sarah Hill 864-923-2357,
864 Realty LLC
Source: Greater Greenville AOR,MLS#: 1553643
Tour with a local agent
Facts & features
Interior
Bedrooms & bathrooms
- Bedrooms: 3
- Bathrooms: 2
- Full bathrooms: 2
- Main level bathrooms: 2
- Main level bedrooms: 3
Rooms
- Room types: Laundry
Primary bedroom
- Area: 169
- Dimensions: 13 x 13
Bedroom 2
- Area: 110
- Dimensions: 10 x 11
Bedroom 3
- Area: 130
- Dimensions: 13 x 10
Primary bathroom
- Features: Full Bath, Shower Only
- Level: Main
Family room
- Area: 221
- Dimensions: 17 x 13
Kitchen
- Area: 264
- Dimensions: 24 x 11
Living room
- Area: 140
- Dimensions: 14 x 10
Heating
- Natural Gas
Cooling
- Electric
Appliances
- Included: Gas Cooktop, Dishwasher, Electric Oven, Gas Water Heater
- Laundry: 1st Floor, Laundry Room
Features
- Ceiling Fan(s), Ceiling Smooth, Granite Counters
- Flooring: Ceramic Tile, Wood
- Basement: None
- Attic: Pull Down Stairs,Storage
- Number of fireplaces: 1
- Fireplace features: Wood Burning
Interior area
- Total interior livable area: 1,416 sqft
Property
Parking
- Parking features: Attached Carport, Carport, Paved
- Has carport: Yes
- Has uncovered spaces: Yes
Features
- Levels: One
- Stories: 1
- Patio & porch: Deck, Front Porch
Lot
- Size: 0.41 Acres
- Features: 1/2 Acre or Less
- Topography: Level
Details
- Parcel number: 6390105004
Construction
Type & style
- Home type: SingleFamily
- Architectural style: Ranch
- Property subtype: Single Family Residence, Residential
Materials
- Brick Veneer, Vinyl Siding
- Foundation: Crawl Space
- Roof: Composition
Utilities & green energy
- Sewer: Septic Tank
- Water: Public
Community & HOA
Community
- Features: None
- Subdivision: None
HOA
- Has HOA: No
- Services included: None
Location
- Region: Clinton
Financial & listing details
- Price per square foot: $172/sqft
- Tax assessed value: $68,350
- Annual tax amount: $542
- Date on market: 4/10/2025
Estimated market value
$239,500
$228,000 - $251,000
$1,488/mo
Price history
Price history
| Date | Event | Price |
|---|---|---|
| 10/8/2025 | Price change | $244,000-2.4%$172/sqft |
Source: | ||
| 6/18/2025 | Price change | $249,999-7.4%$177/sqft |
Source: | ||
| 4/10/2025 | Listed for sale | $269,900$191/sqft |
Source: | ||
| 3/28/2025 | Listing removed | $269,900$191/sqft |
Source: | ||
| 2/5/2025 | Listed for sale | $269,900-1.9%$191/sqft |
Source: | ||
Public tax history
Public tax history
| Year | Property taxes | Tax assessment |
|---|---|---|
| 2024 | $542 +34.9% | $2,730 |
| 2023 | $402 -23.5% | $2,730 |
| 2022 | $525 +0.6% | $2,730 |
Find assessor info on the county website
BuyAbility℠ payment
Est. payment
$1,116/mo
Principal & interest
$946
Home insurance
$85
Property taxes
$85
Climate risks
Neighborhood: 29325
Nearby schools
GreatSchools rating
- 6/10Clinton Elementary SchoolGrades: K-5Distance: 0.5 mi
- 4/10Bell Street Middle SchoolGrades: 6-8Distance: 2 mi
- 6/10Clinton High SchoolGrades: 9-12Distance: 2.4 mi
Schools provided by the listing agent
- Elementary: Clinton
- Middle: Clinton Middle School
- High: Clinton
Source: Greater Greenville AOR. This data may not be complete. We recommend contacting the local school district to confirm school assignments for this home.
- Loading
- Loading
