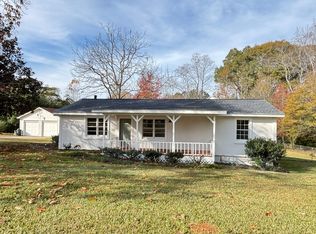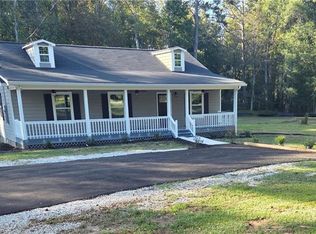Closed
$365,000
105 Pine Valley Rd, Hiram, GA 30141
3beds
2,334sqft
Single Family Residence, Residential
Built in 1985
2.03 Acres Lot
$367,500 Zestimate®
$156/sqft
$2,081 Estimated rent
Home value
$367,500
$331,000 - $408,000
$2,081/mo
Zestimate® history
Loading...
Owner options
Explore your selling options
What's special
2334sf Single Family Residence in Hiram, close to Everything! This home is a unique build, perfect In-Law set up, it’s like 2 houses in 1! It’s an oversized, sunken Master on Main, deep walk in closet, large Master Bath with shower and a 2 person Jacuzzi tub. Open kitchen design, overlooks the living room, double ovens, lots of cabinets and pantry space. Large laundry room that could double as a sewing room with a half bath close by. The top floor can be accessed inside via the staircase or from its own dedicated outside stairs. The top floor has 2 oversized bedrooms that share a Full Bath, deep closets, separate laundry room, 2nd floor HVAC, TV/Theater room and a kitchenette. All this on 2 flat, mostly cleared acres. Home is solid and only recently vacated, needs TLC and updates. Enter through rear door, Supra on rear door.
Zillow last checked: 8 hours ago
Listing updated: June 24, 2025 at 11:06pm
Listing Provided by:
JC Bickford,
Realty One Group Edge 770-841-0980
Bought with:
Adriana Zeutenhorst, 350441
Keller Williams Realty Chattahoochee North, LLC
Source: FMLS GA,MLS#: 7504629
Facts & features
Interior
Bedrooms & bathrooms
- Bedrooms: 3
- Bathrooms: 3
- Full bathrooms: 2
- 1/2 bathrooms: 1
- Main level bathrooms: 1
- Main level bedrooms: 1
Primary bedroom
- Features: In-Law Floorplan, Master on Main, Oversized Master
- Level: In-Law Floorplan, Master on Main, Oversized Master
Bedroom
- Features: In-Law Floorplan, Master on Main, Oversized Master
Primary bathroom
- Features: Separate Tub/Shower, Whirlpool Tub
Dining room
- Features: Open Concept
Kitchen
- Features: Cabinets Stain, Pantry, Second Kitchen, View to Family Room
Heating
- Forced Air, Natural Gas
Cooling
- Central Air, Electric
Appliances
- Included: Dishwasher, Double Oven, Dryer, Electric Cooktop, Microwave, Refrigerator, Washer
- Laundry: Laundry Room, Main Level, Sink, Upper Level
Features
- His and Hers Closets
- Flooring: Carpet, Vinyl
- Windows: Double Pane Windows, Insulated Windows
- Basement: Exterior Entry,Full,Interior Entry,Unfinished
- Has fireplace: No
- Fireplace features: None
- Common walls with other units/homes: No Common Walls
Interior area
- Total structure area: 2,334
- Total interior livable area: 2,334 sqft
- Finished area above ground: 2,334
- Finished area below ground: 0
Property
Parking
- Total spaces: 5
- Parking features: Drive Under Main Level, Garage, Garage Door Opener, Garage Faces Side, Kitchen Level, Level Driveway
- Attached garage spaces: 3
- Has uncovered spaces: Yes
Accessibility
- Accessibility features: None
Features
- Levels: One and One Half
- Stories: 1
- Patio & porch: Deck, Front Porch
- Exterior features: Balcony, Rear Stairs, No Dock
- Pool features: None
- Has spa: Yes
- Spa features: Bath, None
- Fencing: None
- Has view: Yes
- View description: Other
- Waterfront features: None
- Body of water: None
Lot
- Size: 2.03 Acres
- Features: Back Yard, Front Yard, Level
Details
- Additional structures: None
- Parcel number: 000221
- Other equipment: Satellite Dish
- Horse amenities: None
Construction
Type & style
- Home type: SingleFamily
- Architectural style: Traditional
- Property subtype: Single Family Residence, Residential
Materials
- Frame, Vinyl Siding
- Foundation: Block, Concrete Perimeter
- Roof: Shingle
Condition
- Resale
- New construction: No
- Year built: 1985
Utilities & green energy
- Electric: 110 Volts, 220 Volts in Laundry
- Sewer: Septic Tank
- Water: Public
- Utilities for property: Cable Available, Electricity Available, Natural Gas Available, Phone Available, Water Available
Green energy
- Energy efficient items: Windows
- Energy generation: None
Community & neighborhood
Security
- Security features: None
Community
- Community features: Near Schools, Near Shopping, Near Trails/Greenway
Location
- Region: Hiram
- Subdivision: None
Other
Other facts
- Listing terms: 1031 Exchange,Cash,Conventional
- Road surface type: Asphalt
Price history
| Date | Event | Price |
|---|---|---|
| 6/20/2025 | Sold | $365,000-8.5%$156/sqft |
Source: | ||
| 5/29/2025 | Pending sale | $399,000$171/sqft |
Source: | ||
| 1/10/2025 | Listed for sale | $399,000$171/sqft |
Source: | ||
Public tax history
| Year | Property taxes | Tax assessment |
|---|---|---|
| 2025 | $3,843 +2.4% | $154,480 +2.3% |
| 2024 | $3,753 +2.7% | $151,000 +5.8% |
| 2023 | $3,655 +0.8% | $142,720 +12.7% |
Find assessor info on the county website
Neighborhood: 30141
Nearby schools
GreatSchools rating
- 2/10Bessie L. Baggett Elementary SchoolGrades: PK-5Distance: 0.6 mi
- 6/10J. A. Dobbins Middle SchoolGrades: 6-8Distance: 0.9 mi
- 4/10Hiram High SchoolGrades: 9-12Distance: 2.3 mi
Schools provided by the listing agent
- Elementary: Bessie L. Baggett
- Middle: J.A. Dobbins
- High: Hiram
Source: FMLS GA. This data may not be complete. We recommend contacting the local school district to confirm school assignments for this home.
Get a cash offer in 3 minutes
Find out how much your home could sell for in as little as 3 minutes with a no-obligation cash offer.
Estimated market value
$367,500
Get a cash offer in 3 minutes
Find out how much your home could sell for in as little as 3 minutes with a no-obligation cash offer.
Estimated market value
$367,500

