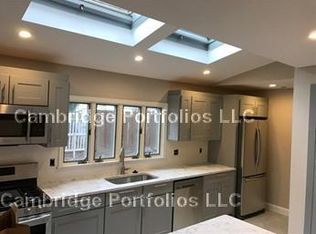WABAN ... Located in the Zervas district with a brand-new elementary school, this expanded ranch in Waban is designed for both formal and casual living. Major renovation in 2004, open floor plan kitchen has granite countertops, stainless steel appliances, breakfast nook and den, with access to a deck overlooking a beautiful, spacious backyard. First floor also includes a formal dining room and living room with fireplace, guest bath/laundry, and master bedroom with attached 3/4 bath. Complete security system. The 2nd-floor has 2 large bedrooms with great closet space, a full bath and attic space with lots of storage. Finished basement with walk-out access to the large back yard. Walk to new Zervas school, Waban Center, the Highlands. Easy access to the T, 9 &128, and the Pike.
This property is off market, which means it's not currently listed for sale or rent on Zillow. This may be different from what's available on other websites or public sources.
