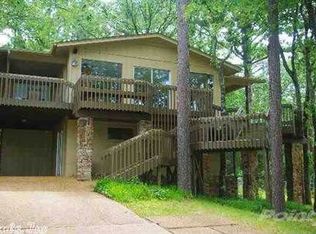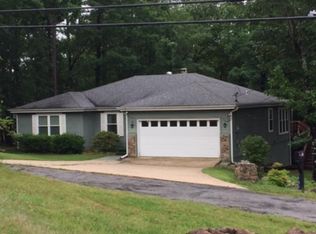Closed
$137,500
105 Pine Knot Rd, Fairfield Bay, AR 72088
3beds
1,262sqft
Single Family Residence
Built in 1973
0.3 Acres Lot
$147,400 Zestimate®
$109/sqft
$1,335 Estimated rent
Home value
$147,400
$134,000 - $159,000
$1,335/mo
Zestimate® history
Loading...
Owner options
Explore your selling options
What's special
COME TAKE A LOOK AT THIS NICE HOME IN THE HEART OF FAIRFIELD BAY!! 3BR, 2Ba with 1268 sq. ft. and a huge back yard that's partially fenced (chain link) and with double gates for access. Updates include a new Architectural roof (2yrs.), extra insulation for energy efficiency, new water lines, owned propane tank (it's not hooked up), and more. Kitchen appliances& washer/dryer are included The yard has nice landscaping to include apple trees, pear tree, rose bushes, etc. The single garage even has a door at the back to access the back yard. There's a nice patio to relax, cookout with the grill, and just enjoy the sweet life of Fairfield Bay!! Basic furniture is Negotiable. Showings by appointment only, please.
Zillow last checked: 8 hours ago
Listing updated: December 26, 2023 at 02:06pm
Listed by:
Fred Herman 501-884-4885,
Goodwin & Herman Associates Branch of Arkansas Mountain Real Estate,
Willena M Herman 501-253-1419,
Goodwin & Herman Associates Branch of Arkansas Mountain Real Estate
Bought with:
Haley Maples, AR
Coldwell Banker Heritage Homes
Source: CARMLS,MLS#: 23031035
Facts & features
Interior
Bedrooms & bathrooms
- Bedrooms: 3
- Bathrooms: 2
- Full bathrooms: 2
Dining room
- Features: Kitchen/Dining Combo
Heating
- Electric, Heat Pump
Cooling
- Electric
Appliances
- Included: Free-Standing Range, Microwave, Electric Range, Dishwasher, Disposal, Refrigerator, Washer, Dryer, Electric Water Heater
- Laundry: Washer Hookup, Electric Dryer Hookup
Features
- Ceiling Fan(s), Walk-in Shower, Kit Counter-Formica, Sheet Rock, Paneling, Vaulted Ceiling(s), 3 Bedrooms Same Level
- Flooring: Carpet, Laminate, Luxury Vinyl
- Doors: Insulated Doors
- Windows: Window Treatments, Insulated Windows
- Basement: None
- Has fireplace: No
- Fireplace features: None
Interior area
- Total structure area: 1,262
- Total interior livable area: 1,262 sqft
Property
Parking
- Total spaces: 1
- Parking features: Garage, One Car, Garage Door Opener, Other
- Has garage: Yes
Features
- Levels: One
- Stories: 1
- Patio & porch: Patio, Porch
- Exterior features: Rain Gutters
- Fencing: Partial,Chain Link
Lot
- Size: 0.30 Acres
- Features: Sloped, Level, Resort Property, Extra Landscaping, Subdivided, River/Lake Area, Sloped Up
Details
- Parcel number: 4050113190000
- Other equipment: Satellite Dish
Construction
Type & style
- Home type: SingleFamily
- Architectural style: Traditional,Ranch
- Property subtype: Single Family Residence
Materials
- Metal/Vinyl Siding
- Foundation: Crawl Space
- Roof: Shingle
Condition
- New construction: No
- Year built: 1973
Utilities & green energy
- Electric: Electric-Co-op
- Sewer: Community Sewer
- Water: Public
Green energy
- Energy efficient items: Doors, Insulation, Ridge Vents/Caps
Community & neighborhood
Security
- Security features: Smoke Detector(s), Video Surveillance, Security
Community
- Community features: Pool, Tennis Court(s), Playground, Picnic Area, Mandatory Fee, Marina, Golf, Fitness/Bike Trail
Location
- Region: Fairfield Bay
- Subdivision: CHELSEA GLADES
HOA & financial
HOA
- Has HOA: Yes
- HOA fee: $158 monthly
Other
Other facts
- Listing terms: VA Loan,FHA,Conventional,Cash
- Road surface type: Paved
Price history
| Date | Event | Price |
|---|---|---|
| 12/22/2023 | Sold | $137,500$109/sqft |
Source: | ||
| 10/10/2023 | Price change | $137,500-4.5%$109/sqft |
Source: | ||
| 9/30/2023 | Listed for sale | $144,000-0.7%$114/sqft |
Source: | ||
| 9/24/2023 | Listing removed | $145,000$115/sqft |
Source: | ||
| 7/5/2023 | Price change | $145,000-3.3%$115/sqft |
Source: | ||
Public tax history
| Year | Property taxes | Tax assessment |
|---|---|---|
| 2024 | $619 +217.5% | $12,960 |
| 2023 | $195 -20.2% | $12,960 +9.6% |
| 2022 | $244 +28.4% | $11,830 |
Find assessor info on the county website
Neighborhood: 72088
Nearby schools
GreatSchools rating
- 3/10Shirley Elementary SchoolGrades: K-6Distance: 4.6 mi
- 3/10Shirley High SchoolGrades: 7-12Distance: 4.5 mi
Get pre-qualified for a loan
At Zillow Home Loans, we can pre-qualify you in as little as 5 minutes with no impact to your credit score.An equal housing lender. NMLS #10287.

