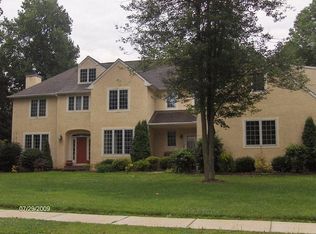Sold for $675,000
$675,000
105 Piedmont Rd, West Chester, PA 19382
3beds
2,576sqft
Single Family Residence
Built in 1984
0.51 Acres Lot
$684,500 Zestimate®
$262/sqft
$3,179 Estimated rent
Home value
$684,500
$643,000 - $726,000
$3,179/mo
Zestimate® history
Loading...
Owner options
Explore your selling options
What's special
Charming Rancher in Prime West Chester Location! Welcome to 105 Piedmont Drive – a well-maintained ranch-style home that blends comfort, convenience, and opportunity. Situated in the desirable Pleasant Grove community, this home boasts fresh paint, stylish new lighting, and several move-in-ready updates that make it shine. It’s in great shape and will show beautifully, while also offering the next owner the chance to add their personal touch or modern updates over time. Enjoy the ease of one-floor living with a spacious primary suite and two additional bedrooms on the main level. The bright and airy great room features a cozy fireplace, and the sun porch—with radiant floor heating—is a perfect year-round retreat. The partially finished basement adds versatility with a laundry area, storage space, and room for a gym, home office, or recreation area. Additional highlights include a whole-house water filtration system with UV light cleaning, newly stained deck, and stone patio—ideal for outdoor entertaining. Set on a level lot with a peaceful yard, this home offers privacy while being just minutes from West Chester Borough, local parks, shopping, dining, and entertainment in Media, Kennett Square, and the historic Brandywine Valley. With easy access to major routes and top-rated West Chester Area schools, this is a fantastic opportunity to own a home you can enjoy now and make your own over time. Schedule your tour today! Full photos will be uploaded this week!
Zillow last checked: 8 hours ago
Listing updated: May 15, 2025 at 04:36am
Listed by:
Andrea Napoli 610-405-8326,
Keller Williams Real Estate - West Chester
Bought with:
Michael Ciunci, RS301836
KW Greater West Chester
Source: Bright MLS,MLS#: PACT2094142
Facts & features
Interior
Bedrooms & bathrooms
- Bedrooms: 3
- Bathrooms: 2
- Full bathrooms: 2
- Main level bathrooms: 2
- Main level bedrooms: 3
Primary bedroom
- Level: Main
Bedroom 2
- Level: Main
Bedroom 3
- Level: Main
Primary bathroom
- Level: Main
Basement
- Level: Lower
Dining room
- Level: Main
Family room
- Level: Main
Foyer
- Level: Main
Other
- Level: Main
Kitchen
- Level: Main
Laundry
- Level: Lower
Storage room
- Level: Lower
Other
- Level: Main
Heating
- Heat Pump, Electric
Cooling
- Central Air, Electric
Appliances
- Included: Dishwasher, Disposal, Oven/Range - Electric, Electric Water Heater
- Laundry: Lower Level, Hookup, Laundry Room
Features
- Bathroom - Stall Shower, Bathroom - Tub Shower, Ceiling Fan(s), Crown Molding, Entry Level Bedroom, Floor Plan - Traditional, Formal/Separate Dining Room, Kitchen Island, Primary Bath(s), Eat-in Kitchen, Walk-In Closet(s), Other, Dry Wall
- Flooring: Carpet, Ceramic Tile, Hardwood, Wood
- Basement: Partially Finished
- Number of fireplaces: 1
- Fireplace features: Brick, Electric, Wood Burning
Interior area
- Total structure area: 2,576
- Total interior livable area: 2,576 sqft
- Finished area above ground: 1,696
- Finished area below ground: 880
Property
Parking
- Total spaces: 4
- Parking features: Built In, Garage Faces Front, Asphalt, Attached, Driveway, On Street
- Attached garage spaces: 2
- Uncovered spaces: 2
Accessibility
- Accessibility features: None
Features
- Levels: One
- Stories: 1
- Patio & porch: Patio, Deck, Porch
- Exterior features: Sidewalks
- Pool features: None
- Has view: Yes
- View description: Garden, Trees/Woods
Lot
- Size: 0.51 Acres
Details
- Additional structures: Above Grade, Below Grade
- Parcel number: 6704L0015
- Zoning: R10
- Zoning description: Residential
- Special conditions: Standard
Construction
Type & style
- Home type: SingleFamily
- Architectural style: Ranch/Rambler
- Property subtype: Single Family Residence
Materials
- Vinyl Siding, Aluminum Siding
- Foundation: Concrete Perimeter
- Roof: Architectural Shingle
Condition
- New construction: No
- Year built: 1984
Utilities & green energy
- Sewer: Public Sewer
- Water: Public
Community & neighborhood
Location
- Region: West Chester
- Subdivision: Pleasant Grove
- Municipality: WESTTOWN TWP
Other
Other facts
- Listing agreement: Exclusive Right To Sell
- Listing terms: Cash,Conventional,FHA,PHFA,VA Loan
- Ownership: Fee Simple
Price history
| Date | Event | Price |
|---|---|---|
| 5/15/2025 | Sold | $675,000+11.6%$262/sqft |
Source: | ||
| 4/16/2025 | Pending sale | $605,000$235/sqft |
Source: | ||
| 4/10/2025 | Listed for sale | $605,000+181.4%$235/sqft |
Source: | ||
| 4/11/1997 | Sold | $215,000$83/sqft |
Source: Public Record Report a problem | ||
Public tax history
| Year | Property taxes | Tax assessment |
|---|---|---|
| 2025 | $6,088 +2% | $191,360 |
| 2024 | $5,971 +1.6% | $191,360 |
| 2023 | $5,874 +0.7% | $191,360 |
Find assessor info on the county website
Neighborhood: 19382
Nearby schools
GreatSchools rating
- 9/10Sarah W Starkweather El SchoolGrades: K-5Distance: 0.7 mi
- 6/10Stetson Middle SchoolGrades: 6-8Distance: 0.6 mi
- 9/10West Chester Bayard Rustin High SchoolGrades: 9-12Distance: 1.6 mi
Schools provided by the listing agent
- Elementary: Sarah W. Starkweather
- Middle: Stetson
- High: West Chester Bayard Rustin
- District: West Chester Area
Source: Bright MLS. This data may not be complete. We recommend contacting the local school district to confirm school assignments for this home.
Get a cash offer in 3 minutes
Find out how much your home could sell for in as little as 3 minutes with a no-obligation cash offer.
Estimated market value
$684,500
