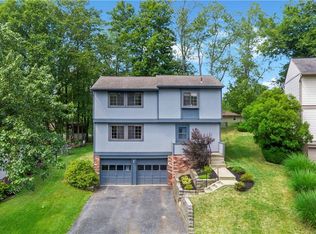Sold for $365,000
$365,000
105 Pheasant Rise Ct S, Bridgeville, PA 15017
4beds
2,058sqft
Single Family Residence
Built in 1976
-- sqft lot
$366,000 Zestimate®
$177/sqft
$2,466 Estimated rent
Home value
$366,000
$340,000 - $392,000
$2,466/mo
Zestimate® history
Loading...
Owner options
Explore your selling options
What's special
Discover comfort and modern style in this 2 story home featuring 4 bedrooms and 2.5 baths. Freshly updated with brand new engineered flooring on the main level and plush new carpeting upstairs, this home offers a neutral color palette throughout. The functional floor plan includes generous living spaces, ideal for entertaining or relaxing. The heart of the home is the beautifully renovated eat in kitchen boasting sleek quartz countertops, stainless appliances and plenty of cabinet space. Upstairs the primary suite offers a walk in closet and private ensuite bath. Enjoy the flexibility of the lower game room and storage room. Step outside to a private backyard, providing the perfect setting for outdoor gatherings or quiet evenings. Don't miss the opportunity to take advantage of the impressive HOA amenities-including walking trails, pool, tennis & basketball courts, playground and club house. This home is truly a gem! Minutes to Washington Pike, Rt. 19, I79 shopping and dining!
Zillow last checked: 8 hours ago
Listing updated: June 08, 2025 at 09:45am
Listed by:
Pamela D'Alessandro 724-933-6300,
RE/MAX SELECT REALTY
Bought with:
Tamera Sorco, RS218616L
RE/MAX SELECT REALTY
Source: WPMLS,MLS#: 1697941 Originating MLS: West Penn Multi-List
Originating MLS: West Penn Multi-List
Facts & features
Interior
Bedrooms & bathrooms
- Bedrooms: 4
- Bathrooms: 3
- Full bathrooms: 2
- 1/2 bathrooms: 1
Primary bedroom
- Level: Upper
- Dimensions: 18x11
Bedroom 2
- Level: Upper
- Dimensions: 16x12
Bedroom 3
- Level: Upper
- Dimensions: 12x12
Bedroom 4
- Level: Upper
- Dimensions: 11x8
Bonus room
- Level: Lower
- Dimensions: 10x8
Dining room
- Level: Main
- Dimensions: 11x10
Entry foyer
- Level: Main
- Dimensions: 8x6
Family room
- Level: Main
- Dimensions: 21x11
Game room
- Level: Lower
- Dimensions: 16x14
Kitchen
- Level: Main
- Dimensions: 17x11
Laundry
- Level: Lower
- Dimensions: 7x6
Living room
- Level: Main
- Dimensions: 18x11
Heating
- Forced Air, Gas
Cooling
- Central Air
Appliances
- Included: Some Gas Appliances, Dryer, Dishwasher, Disposal, Microwave, Refrigerator, Stove, Washer
Features
- Window Treatments
- Flooring: Hardwood, Other, Carpet
- Windows: Multi Pane, Window Treatments
- Basement: Interior Entry,Partially Finished
- Number of fireplaces: 1
- Fireplace features: Other
Interior area
- Total structure area: 2,058
- Total interior livable area: 2,058 sqft
Property
Parking
- Total spaces: 2
- Parking features: Built In, Garage Door Opener
- Has attached garage: Yes
Features
- Levels: Two
- Stories: 2
Lot
- Dimensions: 86 x 130 x 85 x 91M/L
Construction
Type & style
- Home type: SingleFamily
- Architectural style: Contemporary,Two Story
- Property subtype: Single Family Residence
Materials
- Vinyl Siding
- Roof: Asphalt
Condition
- Resale
- Year built: 1976
Utilities & green energy
- Sewer: Public Sewer
- Water: Public
Community & neighborhood
Community
- Community features: Public Transportation
Location
- Region: Bridgeville
- Subdivision: Hunting Ridge
HOA & financial
HOA
- Has HOA: Yes
- HOA fee: $49 monthly
Price history
| Date | Event | Price |
|---|---|---|
| 6/8/2025 | Pending sale | $344,900-5.5%$168/sqft |
Source: | ||
| 5/29/2025 | Sold | $365,000+5.8%$177/sqft |
Source: | ||
| 4/26/2025 | Contingent | $344,900$168/sqft |
Source: | ||
| 4/24/2025 | Listed for sale | $344,900$168/sqft |
Source: | ||
Public tax history
Tax history is unavailable.
Neighborhood: 15017
Nearby schools
GreatSchools rating
- 7/10South Fayette Intermediate SchoolGrades: 3-5Distance: 3.9 mi
- 7/10South Fayette Middle SchoolGrades: 6-8Distance: 4.2 mi
- 9/10South Fayette Twp High SchoolGrades: 9-12Distance: 4.1 mi
Schools provided by the listing agent
- District: South Fayette
Source: WPMLS. This data may not be complete. We recommend contacting the local school district to confirm school assignments for this home.
Get pre-qualified for a loan
At Zillow Home Loans, we can pre-qualify you in as little as 5 minutes with no impact to your credit score.An equal housing lender. NMLS #10287.
