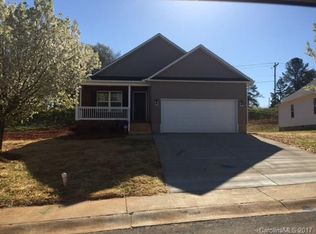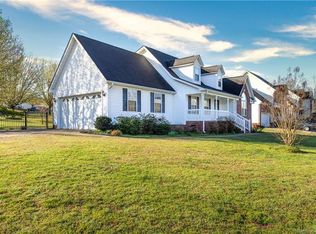Home Sweet Home! Showings begin September 26 so don't miss this one. This charming, 3 BR/ 2.5 BA, two story home built in 2018 has approximately 1418 square feet with an adorable covered front porch. Family, Dining and Kitchen areas feature beautiful prefinished hardwood floors. Kitchen has wonderful breakfast bar, granite counters, SS refrigerator, open to the dining area. Adjacent to the kitchen is the laundry room and pantry. Upper level has huge owner's suite with walk in closet, en suite with shower/tub combo and vanity w/ granite counter top. Secondary bedrooms share a full bath with shower/tub combo and vanity w/ granite counter top. No HOA and USDA 100% financing available.
This property is off market, which means it's not currently listed for sale or rent on Zillow. This may be different from what's available on other websites or public sources.

