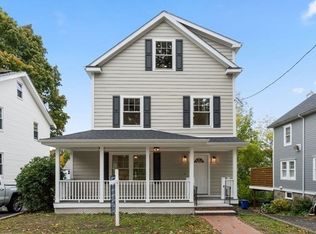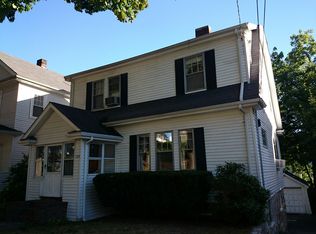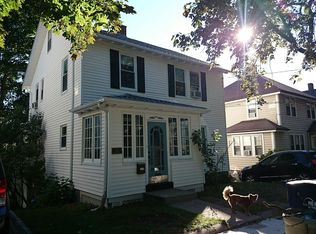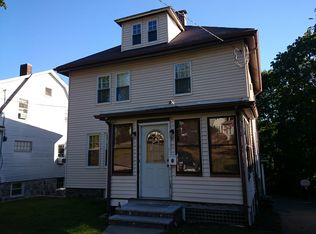Sold for $1,275,105
$1,275,105
105 Perham St, West Roxbury, MA 02132
3beds
1,932sqft
Single Family Residence
Built in 1925
5,469 Square Feet Lot
$1,285,800 Zestimate®
$660/sqft
$4,370 Estimated rent
Home value
$1,285,800
$1.20M - $1.38M
$4,370/mo
Zestimate® history
Loading...
Owner options
Explore your selling options
What's special
This stunning colonial home was completely renovated in 2016, blending classic charm & modern elegance. The first floor plan has been opened up to allow for all your entertaining needs. The double-sided gas fireplace provides perfect continuity from the living to the dining room and gorgeous kitchen with custom inset cabinetry, quartz counters, and Bosch appliances. On the second level you'll find three bedrooms and two bathrooms including a beautiful primary suite with a bespoke bathroom complete with dual vanity, shower, and tub. Top level has a fully finished flex space filled with skylights ideal for additional office space or a perhaps a family room. Enjoy the effortless flow of indoor/outdoor living from the french doors in the dining room out to a huge deck and yard perfect for bbqs. Additional energy efficient features you'll love about this home include new HVAC, roof, plumbing, electrical, blown in insulation, and Hardie Board siding from the renovation in 2016. Come see it!
Zillow last checked: 8 hours ago
Listing updated: June 24, 2024 at 11:23am
Listed by:
Focus Team 617-676-4082,
Focus Real Estate 617-676-4082,
Eric Wei 781-439-1576
Bought with:
Shari Lyons
Hammond Residential Real Estate
Source: MLS PIN,MLS#: 73224323
Facts & features
Interior
Bedrooms & bathrooms
- Bedrooms: 3
- Bathrooms: 3
- Full bathrooms: 2
- 1/2 bathrooms: 1
Primary bedroom
- Features: Closet, Flooring - Wood, Window(s) - Bay/Bow/Box, Lighting - Overhead, Crown Molding
- Level: Second
- Area: 182.22
- Dimensions: 13.33 x 13.67
Bedroom 2
- Features: Closet, Flooring - Wood, Window(s) - Bay/Bow/Box, Lighting - Overhead, Crown Molding
- Level: Second
- Area: 142.44
- Dimensions: 13.25 x 10.75
Bedroom 3
- Features: Closet, Flooring - Wood, Window(s) - Bay/Bow/Box, Lighting - Overhead, Crown Molding
- Level: Second
- Area: 134.17
- Dimensions: 11.5 x 11.67
Primary bathroom
- Features: Yes
Bathroom 1
- Features: Bathroom - Half, Flooring - Wood, Window(s) - Bay/Bow/Box
- Level: First
- Area: 17.22
- Dimensions: 3.08 x 5.58
Bathroom 2
- Features: Bathroom - Full, Bathroom - With Tub & Shower, Flooring - Stone/Ceramic Tile, Window(s) - Bay/Bow/Box, Double Vanity, Wainscoting, Lighting - Overhead, Crown Molding, Soaking Tub
- Level: Second
- Area: 115.96
- Dimensions: 11.5 x 10.08
Bathroom 3
- Features: Bathroom - Full, Bathroom - Tiled With Tub & Shower, Flooring - Stone/Ceramic Tile, Window(s) - Bay/Bow/Box, Lighting - Overhead, Pedestal Sink
- Level: Second
- Area: 41.25
- Dimensions: 7.5 x 5.5
Dining room
- Features: Flooring - Wood, Window(s) - Bay/Bow/Box, Wainscoting, Lighting - Overhead
- Level: First
- Area: 179.44
- Dimensions: 12.67 x 14.17
Family room
- Features: Skylight, Flooring - Wood, Window(s) - Picture, Lighting - Sconce, Lighting - Overhead
- Level: Third
- Area: 209.44
- Dimensions: 12.08 x 17.33
Kitchen
- Features: Bathroom - Half, Flooring - Wood, Window(s) - Bay/Bow/Box, Window(s) - Picture, Countertops - Stone/Granite/Solid, Kitchen Island, Recessed Lighting, Wainscoting, Gas Stove, Crown Molding
- Level: First
- Area: 237.42
- Dimensions: 12.83 x 18.5
Living room
- Features: Flooring - Wood, Window(s) - Bay/Bow/Box, Wainscoting, Crown Molding
- Level: First
- Area: 230.05
- Dimensions: 17.58 x 13.08
Heating
- Central, Hydro Air
Cooling
- Central Air
Appliances
- Included: Gas Water Heater, ENERGY STAR Qualified Refrigerator, ENERGY STAR Qualified Dryer, ENERGY STAR Qualified Dishwasher, ENERGY STAR Qualified Washer, Range
- Laundry: In Basement
Features
- Flooring: Wood, Tile
- Windows: Insulated Windows
- Basement: Full,Unfinished
- Number of fireplaces: 1
- Fireplace features: Kitchen, Living Room
Interior area
- Total structure area: 1,932
- Total interior livable area: 1,932 sqft
Property
Parking
- Total spaces: 3
- Parking features: Paved Drive, Shared Driveway, Off Street, Tandem
- Uncovered spaces: 3
Features
- Patio & porch: Porch - Enclosed, Deck - Wood
- Exterior features: Porch - Enclosed, Deck - Wood
Lot
- Size: 5,469 sqft
Details
- Parcel number: W:20 P:08304 S:000,1433256
- Zoning: R1
Construction
Type & style
- Home type: SingleFamily
- Architectural style: Colonial
- Property subtype: Single Family Residence
Materials
- Frame
- Foundation: Stone
- Roof: Shingle,Asphalt/Composition Shingles
Condition
- Year built: 1925
Utilities & green energy
- Electric: Circuit Breakers, 200+ Amp Service
- Sewer: Public Sewer
- Water: Public
- Utilities for property: for Gas Range
Community & neighborhood
Community
- Community features: Public Transportation, Park, Walk/Jog Trails
Location
- Region: West Roxbury
Price history
| Date | Event | Price |
|---|---|---|
| 6/24/2024 | Sold | $1,275,105+27.5%$660/sqft |
Source: MLS PIN #73224323 Report a problem | ||
| 4/16/2024 | Listed for sale | $999,900+108.3%$518/sqft |
Source: MLS PIN #73224323 Report a problem | ||
| 5/5/2015 | Sold | $480,000-4%$248/sqft |
Source: Public Record Report a problem | ||
| 2/2/2015 | Pending sale | $499,900$259/sqft |
Source: RE/MAX Achievers #71764132 Report a problem | ||
| 11/1/2014 | Listed for sale | $499,900$259/sqft |
Source: Re/Max Achievers #71764132 Report a problem | ||
Public tax history
| Year | Property taxes | Tax assessment |
|---|---|---|
| 2025 | $10,454 +4.6% | $902,800 -1.5% |
| 2024 | $9,994 +6.6% | $916,900 +5% |
| 2023 | $9,379 +8.6% | $873,300 +10% |
Find assessor info on the county website
Neighborhood: West Roxbury
Nearby schools
GreatSchools rating
- 5/10Lyndon K-8 SchoolGrades: PK-8Distance: 0.3 mi
- 5/10Kilmer K-8 SchoolGrades: PK-8Distance: 0.8 mi
Schools provided by the listing agent
- Elementary: Bps
- Middle: Bps
- High: Bps
Source: MLS PIN. This data may not be complete. We recommend contacting the local school district to confirm school assignments for this home.
Get a cash offer in 3 minutes
Find out how much your home could sell for in as little as 3 minutes with a no-obligation cash offer.
Estimated market value$1,285,800
Get a cash offer in 3 minutes
Find out how much your home could sell for in as little as 3 minutes with a no-obligation cash offer.
Estimated market value
$1,285,800



