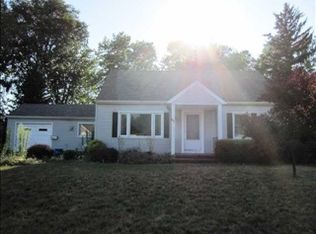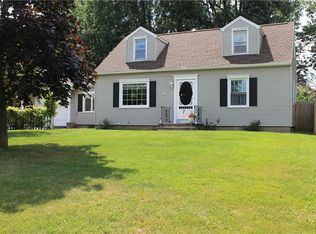This recently updated 4 bdrm cape cod home has loads of UPGRADES! New install of 90% efficient furnace & central air unit (2018), bathroom vanity & toilet, fresh wall to wall carpet all upstairs, refinished hardwoods throughout, new laminate flooring in partially finished basement area, a Ring doorbell Series2 unit (no monitoring service provided), 3 new steel/ fiberglass entry doors & added a sliding glass door off of dining area into the back yard! Complete kitchen remodel & expansion with beautiful new white shaker cabinets, laminate countertops, butcher block island/ breakfast bar, laminate plank flooring, black quartz sink with disposal, & all newer black stainless Samsung kitchen appliances! Great house on a neighborhood street with double wide driveway, the 1 car garage w/ front door auto opener also has a second rear garage overhead door that opens to the large fully fenced back yard! (no remote provided for garage opener unit) Washer/ Dryer are negotiable, 2 TV mounted brackets on kitchen & living room walls will stay (TV's excluded), all curtains do not stay. Owner occupied... Schedule your showing today, it won't last long!
This property is off market, which means it's not currently listed for sale or rent on Zillow. This may be different from what's available on other websites or public sources.

