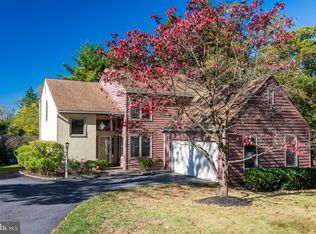Sold for $890,000
$890,000
105 Pennington Rd, Paoli, PA 19301
3beds
2,119sqft
Single Family Residence
Built in 1950
0.35 Acres Lot
$942,000 Zestimate®
$420/sqft
$3,497 Estimated rent
Home value
$942,000
$885,000 - $999,000
$3,497/mo
Zestimate® history
Loading...
Owner options
Explore your selling options
What's special
Welcome to 105 Pennington Road, an absolutely charming three bedroom, two and a half bath brick center hall Colonial, nestled on a gorgeous lot in the highly sought after Valley Hills neighborhood of Paoli. Located in the Tredyffrin-Easttown School District. This classic home is just one minute from the Paoli train station. The spacious living room features a classic wood burning fireplace and a bump out enclosed with windows, providing tons of natural light. The formal dining room with wainscoting is the ideal setting for family meals and holiday celebrations. The heart of the home is the updated eat-in kitchen which offers raised-panel cabinetry, gleaming granite countertops, updated pendant lighting and backsplash, an updated dishwasher, stainless steel appliances, a large pantry and a spacious dining area. The huge, sun-filled family room features a vaulted ceiling with skylights, a wall of windows overlooking the rear grounds and two sets of glass doors leading to a marvelous flagstone patio with an Old World stone retaining wall. A perfectly situated powder room completes the picture for the first floor of this terrific home. The second floor is home to the sumptuous owner's suite featuring a gorgeous, custom made and designed electric fireplace with built in TV, set within a beautiful stone backdrop and double closets. The spectacularly renovated owner's bathroom offers a seamless shower door and gorgeous tile work. Two additional, nicely sized bedrooms are serviced by a beautifully renovated hall bathroom. The lower level offers a terrific finished space with endless possibilities as a home office, workout room, playroom, online study center, etc., as well as a separate laundry room with storage area. The fieldstone patio overlooking the rear yard is the perfect setting for outdoor relaxing and entertaining, grilling and dining al fresco. Hardwood flooring, an electric car charger, newer oil tank, gorgeous landscaping, mature shade trees, electric dog fencing, Old World Charm and so much more all combine to make 105 Pennington Road a very special place to call home. This home is a rare find and a tremendous opportunity. Located just minutes to the shops and restaurants of the Main Line, Friendship Park, Wilson Farm Park, Valley Forge National Park and the Paoli train station. Your search is over. Welcome home!
Zillow last checked: 8 hours ago
Listing updated: June 12, 2024 at 06:38am
Listed by:
John Collins 610-640-9307,
RE/MAX Main Line-Paoli
Bought with:
Tom McDonald, RS333255
Keller Williams Realty Devon-Wayne
Source: Bright MLS,MLS#: PACT2064472
Facts & features
Interior
Bedrooms & bathrooms
- Bedrooms: 3
- Bathrooms: 3
- Full bathrooms: 2
- 1/2 bathrooms: 1
- Main level bathrooms: 1
Basement
- Area: 0
Heating
- Forced Air, Oil
Cooling
- Central Air, Electric
Appliances
- Included: Built-In Range, Dishwasher, Disposal, Microwave, Electric Water Heater
- Laundry: Lower Level
Features
- Primary Bath(s), Butlers Pantry, Ceiling Fan(s), Attic/House Fan, Bathroom - Stall Shower, Dining Area, Cathedral Ceiling(s)
- Flooring: Wood, Tile/Brick
- Windows: Skylight(s)
- Basement: Full,Partially Finished
- Number of fireplaces: 2
- Fireplace features: Brick, Wood Burning, Electric
Interior area
- Total structure area: 2,119
- Total interior livable area: 2,119 sqft
- Finished area above ground: 2,119
- Finished area below ground: 0
Property
Parking
- Total spaces: 7
- Parking features: Garage Faces Rear, Driveway, Attached
- Attached garage spaces: 1
- Uncovered spaces: 6
Accessibility
- Accessibility features: None
Features
- Levels: Two
- Stories: 2
- Patio & porch: Patio
- Pool features: None
Lot
- Size: 0.35 Acres
Details
- Additional structures: Above Grade, Below Grade
- Parcel number: 4309M0049
- Zoning: R3
- Special conditions: Standard
Construction
Type & style
- Home type: SingleFamily
- Architectural style: Colonial
- Property subtype: Single Family Residence
Materials
- Brick, Vinyl Siding
- Foundation: Concrete Perimeter
Condition
- Excellent
- New construction: No
- Year built: 1950
Utilities & green energy
- Sewer: Public Sewer
- Water: Public
Community & neighborhood
Location
- Region: Paoli
- Subdivision: Valley Hills
- Municipality: TREDYFFRIN TWP
Other
Other facts
- Listing agreement: Exclusive Right To Sell
- Ownership: Fee Simple
Price history
| Date | Event | Price |
|---|---|---|
| 6/12/2024 | Sold | $890,000+14.2%$420/sqft |
Source: | ||
| 5/3/2024 | Pending sale | $779,000$368/sqft |
Source: | ||
| 4/27/2024 | Contingent | $779,000$368/sqft |
Source: | ||
| 4/25/2024 | Listed for sale | $779,000+41.6%$368/sqft |
Source: | ||
| 4/10/2018 | Sold | $550,000+4.9%$260/sqft |
Source: Public Record Report a problem | ||
Public tax history
| Year | Property taxes | Tax assessment |
|---|---|---|
| 2025 | $8,064 +2.3% | $214,100 |
| 2024 | $7,879 +8.3% | $214,100 |
| 2023 | $7,278 +3.1% | $214,100 |
Find assessor info on the county website
Neighborhood: 19301
Nearby schools
GreatSchools rating
- 9/10Hillside El SchoolGrades: K-4Distance: 1.5 mi
- 8/10Valley Forge Middle SchoolGrades: 5-8Distance: 2.9 mi
- 9/10Conestoga Senior High SchoolGrades: 9-12Distance: 1.5 mi
Schools provided by the listing agent
- Elementary: Hillside
- Middle: Valley Forge
- High: Conestoga Senior
- District: Tredyffrin-easttown
Source: Bright MLS. This data may not be complete. We recommend contacting the local school district to confirm school assignments for this home.
Get a cash offer in 3 minutes
Find out how much your home could sell for in as little as 3 minutes with a no-obligation cash offer.
Estimated market value
$942,000
