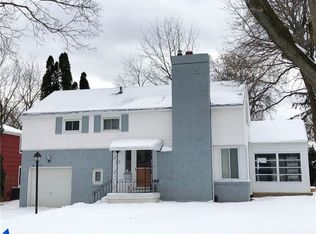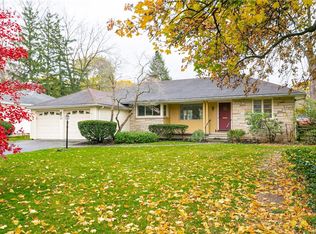This ranch rates a "10" on curb appeal! Your wait has paid off! Situated in a quiet, leafy neighborhood, an easy walk to 12 corners, this lovely home awaits a new owner! It offers a wonderful floor plan for easy entertaining and hardwood floors throughout! Large front to back living room has builtins and a WB fireplace with a door to a screened in porch! There is a spacious dining room and a cozy kitchen with a bayed breakfast nook overlooking the back yard. Exceptionally large main bedroom easily accommodates a king sized bed - it's huge! Newer replacement windows, driveway, sidewalk, vinyl siding! Tear off roof-2002,furnace 2006, AC 2021, water heater 2017. Glass block basement windows! Commercial grade hard-wired dehumidifier! Updated electric panel! Seller has had extensive mold mitigation professionally done and will provide all documents! Delayed Negotiations-Any offers will be due 10/9 at 8:00 pm. Please allow 24 hrs. for a response. This is a charmer!
This property is off market, which means it's not currently listed for sale or rent on Zillow. This may be different from what's available on other websites or public sources.

