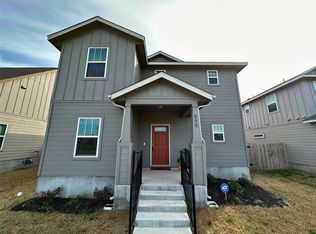This well-appointed single-story home features 4 spacious bedrooms, 3 full bathrooms, and a versatile flex space that can be used as a 5th bedroom, home office, or study. The open-concept design seamlessly connects the kitchen, dining, and family rooms ideal for both everyday living and entertaining. The kitchen is a true centerpiece, offering a large island with bar seating, generous cabinet and counter space, stainless steel appliances, a walk-in pantry, and the added benefit of a reverse osmosis water filtration system. A water softener is also installed in the garage for added convenience. The expansive primary suite includes a custom upgraded walk-in closet and a fully remodeled en-suite bath featuring a luxurious walk-in shower and dual vanities. Secondary bedrooms are oversized and include walk-in closets. Step outside to a screened-in back porch perfect for relaxing, overlooking a beautifully landscaped yard. Additional highlights include a storage shed, extended driveway for extra parking, and abundant natural light throughout the thoughtfully designed floorplan. Washer, dryer, and kitchen refrigerator are included with the lease. Located in a sought-after community with two parks and a splash pad perfect for families. This home is a must-see!
House for rent
$2,375/mo
105 Pearland St, Hutto, TX 78634
4beds
2,359sqft
Price is base rent and doesn't include required fees.
Singlefamily
Available now
Cats, dogs OK
Central air, ceiling fan
In unit laundry
2 Attached garage spaces parking
Central
What's special
Water softenerAbundant natural lightStainless steel appliancesSpacious bedroomsThoughtfully designed floorplanCustom upgraded walk-in closetLuxurious walk-in shower
- 11 days
- on Zillow |
- -- |
- -- |
Travel times
Facts & features
Interior
Bedrooms & bathrooms
- Bedrooms: 4
- Bathrooms: 3
- Full bathrooms: 3
Heating
- Central
Cooling
- Central Air, Ceiling Fan
Appliances
- Included: Dishwasher, Disposal, Microwave, Oven
- Laundry: In Unit, Laundry Room
Features
- Ceiling Fan(s), Double Vanity, French Doors, In-Law Floorplan, Kitchen Island, Multiple Dining Areas, Open Floorplan, Pantry, Recessed Lighting, Stone Counters, Walk In Closet, Walk-In Closet(s)
- Flooring: Carpet, Tile
Interior area
- Total interior livable area: 2,359 sqft
Property
Parking
- Total spaces: 2
- Parking features: Attached, Garage, Covered
- Has attached garage: Yes
- Details: Contact manager
Features
- Stories: 1
- Exterior features: Contact manager
- Has view: Yes
- View description: Contact manager
Details
- Parcel number: R141965210H0004
Construction
Type & style
- Home type: SingleFamily
- Property subtype: SingleFamily
Materials
- Roof: Composition
Condition
- Year built: 2019
Community & HOA
Community
- Features: Playground
Location
- Region: Hutto
Financial & listing details
- Lease term: 12 Months
Price history
| Date | Event | Price |
|---|---|---|
| 5/10/2025 | Listed for rent | $2,375$1/sqft |
Source: Unlock MLS #8560100 | ||
| 7/31/2023 | Sold | -- |
Source: Agent Provided | ||
| 6/27/2023 | Pending sale | $421,000$178/sqft |
Source: | ||
| 6/20/2023 | Price change | $421,000-0.5%$178/sqft |
Source: | ||
| 5/31/2023 | Price change | $423,000-1.4%$179/sqft |
Source: | ||
![[object Object]](https://photos.zillowstatic.com/fp/656e2c5fb8993351d00b16a1805a7b2f-p_i.jpg)
